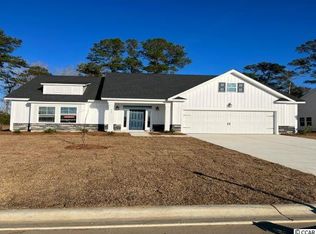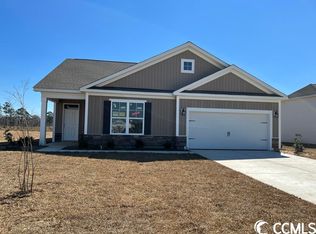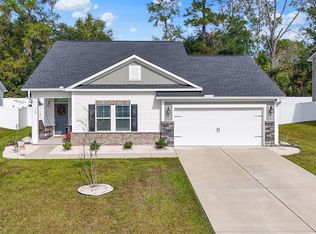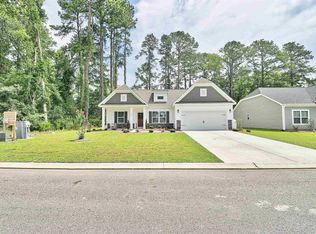Sold for $266,000 on 04/17/23
$266,000
115 Grissett Lake Dr., Conway, SC 29526
3beds
1,297sqft
Single Family Residence
Built in 2022
10,454.4 Square Feet Lot
$277,100 Zestimate®
$205/sqft
$1,872 Estimated rent
Home value
$277,100
$263,000 - $291,000
$1,872/mo
Zestimate® history
Loading...
Owner options
Explore your selling options
What's special
THIS STUNNING, ALMOST NEW HOME SHOWS LIKE A MODEL, BUT YOU DO NOT HAVE TO WAIT FOR THE CONSTRUCTION. THE SPLIT BEDROOM DARCY FLOORPLAN ALLOWS FOR MAXIMUM PRIVACY WHILE ENJOYING AN OPEN FLOORPLAN LIVING AREA. LVP FLOORING IN THE LIVING AREAS WITH UPDATED PAINTING THROUGHOUT. THE PROPERTY SITS ON ALMOST A QUARTER OF AN ACRE AND BACKS UP TO TREES. OWNERS HAVE TAKEN METICULOUS CARE AND HAVE DONE ALL THE FINISHING TOUCHES FOR YOU! ADDING FANS IN THE BEDROOMS, UPDATING THE FACUETS AND FIXTURES, SCREENING IN THE BACK PORCH, LANDSCAPING AND EVEN ADDING GUTTERS. ALL THE KITCHEN APPLIANCES CONVEY INCLUDING THE FRIDGE AND WASHER/DRYER. THIS HOME HAS IT ALL! A LOW HOA COMMUNITY THAT WILL FEATURE A KAYAK LAUNCH INTO THE WACCAMAW AND A STORAGE AREA. DO NOT LET THIS CONWAY GEM SLIP BY!
Zillow last checked: 8 hours ago
Listing updated: May 02, 2023 at 12:41pm
Listed by:
Jillian L Chandler 843-284-3673,
Century 21 The Harrelson Group
Bought with:
Cody Sluder, 101713
Duncan Group Properties
Source: CCAR,MLS#: 2226233
Facts & features
Interior
Bedrooms & bathrooms
- Bedrooms: 3
- Bathrooms: 2
- Full bathrooms: 2
Primary bedroom
- Features: Ceiling Fan(s), Main Level Master, Walk-In Closet(s)
- Level: First
Bedroom 1
- Level: First
Bedroom 2
- Level: First
Primary bathroom
- Features: Separate Shower, Vanity
Dining room
- Features: Living/Dining Room
Kitchen
- Features: Pantry, Stainless Steel Appliances, Solid Surface Counters
Living room
- Features: Ceiling Fan(s)
Other
- Features: Bedroom on Main Level
Heating
- Central, Electric
Cooling
- Central Air
Appliances
- Included: Dishwasher, Disposal, Microwave, Range, Refrigerator, Dryer, Washer
- Laundry: Washer Hookup
Features
- Attic, Pull Down Attic Stairs, Permanent Attic Stairs, Split Bedrooms, Window Treatments, Bedroom on Main Level, Stainless Steel Appliances, Solid Surface Counters
- Doors: Insulated Doors
- Attic: Pull Down Stairs,Permanent Stairs
Interior area
- Total structure area: 1,697
- Total interior livable area: 1,297 sqft
Property
Parking
- Total spaces: 4
- Parking features: Attached, Garage, Two Car Garage, Garage Door Opener
- Attached garage spaces: 2
Features
- Levels: One
- Stories: 1
- Patio & porch: Porch, Screened
- Exterior features: Sprinkler/Irrigation
Lot
- Size: 10,454 sqft
- Features: Outside City Limits, Rectangular, Rectangular Lot
Details
- Additional parcels included: ,
- Parcel number: 34003020013
- Zoning: Res
- Special conditions: None
Construction
Type & style
- Home type: SingleFamily
- Architectural style: Ranch
- Property subtype: Single Family Residence
Materials
- Vinyl Siding
- Foundation: Slab
Condition
- Resale
- Year built: 2022
Details
- Builder model: Darcy
- Builder name: Great Southern Homes
Utilities & green energy
- Utilities for property: Cable Available, Electricity Available, Sewer Available
Green energy
- Energy efficient items: Doors, Windows
Community & neighborhood
Community
- Community features: Clubhouse, Recreation Area
Location
- Region: Conway
- Subdivision: Grissett Landing
HOA & financial
HOA
- Has HOA: Yes
- HOA fee: $48 monthly
- Amenities included: Clubhouse
- Services included: Association Management, Common Areas, Recreation Facilities
Other
Other facts
- Listing terms: Cash,Conventional,FHA,VA Loan
Price history
| Date | Event | Price |
|---|---|---|
| 4/17/2023 | Sold | $266,000$205/sqft |
Source: | ||
| 3/7/2023 | Pending sale | $266,000$205/sqft |
Source: | ||
| 2/9/2023 | Price change | $266,000-0.4%$205/sqft |
Source: | ||
| 1/31/2023 | Price change | $267,000-0.3%$206/sqft |
Source: | ||
| 1/10/2023 | Price change | $267,900-0.7%$207/sqft |
Source: | ||
Public tax history
Tax history is unavailable.
Neighborhood: 29526
Nearby schools
GreatSchools rating
- 8/10Kingston Elementary SchoolGrades: PK-5Distance: 4.6 mi
- 6/10Conway Middle SchoolGrades: 6-8Distance: 3.8 mi
- 5/10Conway High SchoolGrades: 9-12Distance: 5 mi
Schools provided by the listing agent
- Elementary: Kingston Elementary School
- Middle: Conway Middle School
- High: Conway High School
Source: CCAR. This data may not be complete. We recommend contacting the local school district to confirm school assignments for this home.

Get pre-qualified for a loan
At Zillow Home Loans, we can pre-qualify you in as little as 5 minutes with no impact to your credit score.An equal housing lender. NMLS #10287.
Sell for more on Zillow
Get a free Zillow Showcase℠ listing and you could sell for .
$277,100
2% more+ $5,542
With Zillow Showcase(estimated)
$282,642


