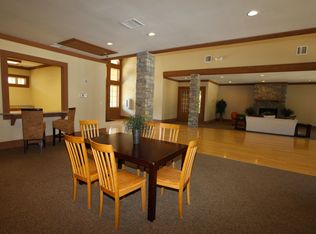Feast Your Eyes on This Beauty! Upgrades galore! Quite meticulously maintained HOME featuring 5 Bedrooms and 3.5 Baths, Wood Flooring on the Main, Separate Formal Living and Separate Dining w/Coiffured Ceiling and Stately Columns and Trim at both Entrances, Wrought Iron Rail Baluster at Base of Stairway, Decorative Niche in Foyer, Very Spacious Great Room with Fireplace, 42 in. Cabinetry w/Crown Molding in Kitchen, Double Ovens, Separate Cooktop, Stainless Appliances, Subway Tile Backsplash, Granite Island and Countertops, Large Pantry and Built-in Desk in Kitchen, Breakfast Area, Guest Room on the Main w/Full Bath and Walk-in Closet, Recess Lighting, Huge Family Room w/Vaulted Ceiling, Cultured Marble in other 2 Full Baths, Oversized Master Bedroom with Tray Ceiling and Sitting Room, Luxurious Master Bath w/ Separate Vanities, Tile Surround Garden Tub & Shower, Backyard OASIS with Expansive Yard Backed up to the Lagoon, Privacy fence, and a newly built Patio w/Fire Pit.
This property is off market, which means it's not currently listed for sale or rent on Zillow. This may be different from what's available on other websites or public sources.

