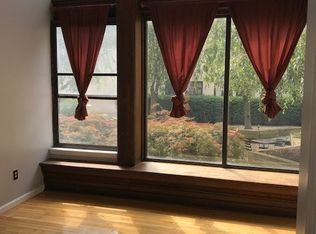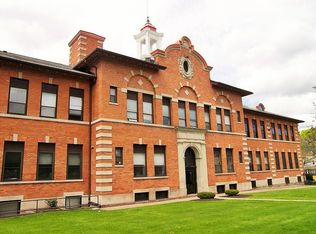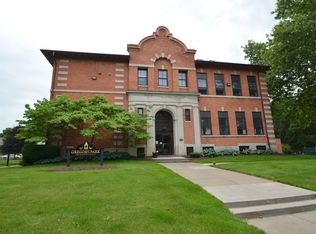Rarely available and absolutely unique ranch style SOUTHWEDGE CONDO in a park like setting. (Literally right next to the park!) This two bed, one bath unit has an open floor plan with a smart, modern look. Windows on three sides give you plenty of light and there is additional room in the large basement for expanded living space, laundry and storage. The HOA covers water, trash and all exterior maintenance. Kitchen appliances are all included. The courtyard and neighboring park are great for outdoor entertainment. Walk to Southwedge shops & restaurants. This central location has easy access to everywhere, including a short distance to bike path. The main building was a school house then converted to condos. Don't miss this fantastic and easy city living opportunity!
This property is off market, which means it's not currently listed for sale or rent on Zillow. This may be different from what's available on other websites or public sources.


