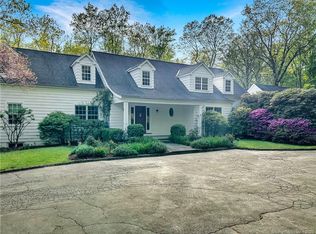Sold for $1,600,000
$1,600,000
115 Greenley Road, New Canaan, CT 06840
5beds
3,133sqft
Single Family Residence
Built in 1930
3.26 Acres Lot
$2,032,400 Zestimate®
$511/sqft
$8,026 Estimated rent
Home value
$2,032,400
$1.79M - $2.34M
$8,026/mo
Zestimate® history
Loading...
Owner options
Explore your selling options
What's special
Welcome to Dormer Cottage! This rambling 1930 English cottage is located in the peaceful country side. This mini estate, which sits on over 3 acres, appeared in an architectural magazine (1932) as an example of New England Cape Cod architecture in a country setting. Sense the romance of the past with four fire places, arches, alcoves, and bay window charm. Step outside to a two tier brick patio designed by one of New Canaan’s noteworthy architectures, John Black Lee. Also, a separate cottage to accommodate guest or a quiet home office.
Zillow last checked: 8 hours ago
Listing updated: June 19, 2023 at 07:20am
Listed by:
Jared Kuehner 203-822-1100,
William Pitt Sotheby's Int'l 203-966-2633
Bought with:
Melissa Rwambuya, RES.0791187
William Raveis Real Estate
Source: Smart MLS,MLS#: 170549744
Facts & features
Interior
Bedrooms & bathrooms
- Bedrooms: 5
- Bathrooms: 4
- Full bathrooms: 3
- 1/2 bathrooms: 1
Primary bedroom
- Features: Fireplace, Full Bath
- Level: Upper
- Area: 371.91 Square Feet
- Dimensions: 23.1 x 16.1
Bedroom
- Level: Upper
- Area: 211.64 Square Feet
- Dimensions: 14.8 x 14.3
Bedroom
- Level: Upper
- Area: 230.85 Square Feet
- Dimensions: 13.5 x 17.1
Bedroom
- Level: Upper
- Area: 108.29 Square Feet
- Dimensions: 11.9 x 9.1
Bedroom
- Features: Walk-In Closet(s)
- Level: Upper
- Area: 123.9 Square Feet
- Dimensions: 11.8 x 10.5
Bedroom
- Level: Other
- Area: 246.33 Square Feet
- Dimensions: 16.1 x 15.3
Dining room
- Features: Bay/Bow Window, Fireplace
- Level: Main
- Area: 229.1 Square Feet
- Dimensions: 14.5 x 15.8
Family room
- Level: Main
- Area: 393.12 Square Feet
- Dimensions: 18.9 x 20.8
Kitchen
- Level: Main
- Area: 222.94 Square Feet
- Dimensions: 15.7 x 14.2
Kitchen
- Level: Other
- Area: 246.33 Square Feet
- Dimensions: 16.1 x 15.3
Living room
- Features: Fireplace
- Level: Main
- Area: 276.54 Square Feet
- Dimensions: 21.11 x 13.1
Other
- Level: Main
- Area: 93.84 Square Feet
- Dimensions: 9.2 x 10.2
Other
- Level: Main
- Area: 91 Square Feet
- Dimensions: 10 x 9.1
Other
- Level: Main
- Area: 45.83 Square Feet
- Dimensions: 6.11 x 7.5
Heating
- Hot Water, Radiator, Oil
Cooling
- Heat Pump, Window Unit(s)
Appliances
- Included: Gas Range, Oven/Range, Refrigerator, Freezer, Dishwasher, Washer, Dryer, Electric Water Heater, Water Heater
- Laundry: Main Level
Features
- Entrance Foyer, In-Law Floorplan
- Basement: Partial
- Attic: Access Via Hatch
- Number of fireplaces: 4
Interior area
- Total structure area: 3,133
- Total interior livable area: 3,133 sqft
- Finished area above ground: 3,133
Property
Parking
- Total spaces: 3
- Parking features: Detached, Gravel
- Garage spaces: 3
- Has uncovered spaces: Yes
Lot
- Size: 3.26 Acres
- Features: Landscaped
Details
- Parcel number: 189020
- Zoning: 2AC
- Other equipment: Generator
Construction
Type & style
- Home type: SingleFamily
- Architectural style: Cape Cod
- Property subtype: Single Family Residence
Materials
- Clapboard
- Foundation: Concrete Perimeter
- Roof: Wood
Condition
- New construction: No
- Year built: 1930
Utilities & green energy
- Sewer: Septic Tank
- Water: Well
Community & neighborhood
Location
- Region: New Canaan
Price history
| Date | Event | Price |
|---|---|---|
| 6/16/2023 | Sold | $1,600,000-13.5%$511/sqft |
Source: | ||
| 5/23/2023 | Contingent | $1,850,000$590/sqft |
Source: | ||
| 4/3/2023 | Price change | $1,850,000-7.3%$590/sqft |
Source: | ||
| 2/10/2023 | Listed for sale | $1,995,000$637/sqft |
Source: | ||
| 11/18/2022 | Listing removed | -- |
Source: | ||
Public tax history
| Year | Property taxes | Tax assessment |
|---|---|---|
| 2025 | $19,684 +3.4% | $1,179,360 |
| 2024 | $19,035 -0.7% | $1,179,360 +16.5% |
| 2023 | $19,172 +3.1% | $1,012,270 |
Find assessor info on the county website
Neighborhood: 06840
Nearby schools
GreatSchools rating
- 9/10West SchoolGrades: PK-4Distance: 1.3 mi
- 9/10Saxe Middle SchoolGrades: 5-8Distance: 2.4 mi
- 10/10New Canaan High SchoolGrades: 9-12Distance: 2.4 mi
Schools provided by the listing agent
- Elementary: West
- Middle: Saxe Middle
- High: New Canaan
Source: Smart MLS. This data may not be complete. We recommend contacting the local school district to confirm school assignments for this home.

Get pre-qualified for a loan
At Zillow Home Loans, we can pre-qualify you in as little as 5 minutes with no impact to your credit score.An equal housing lender. NMLS #10287.
