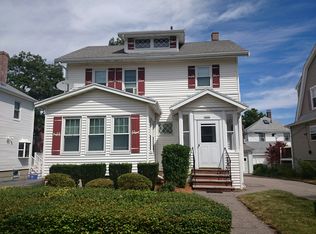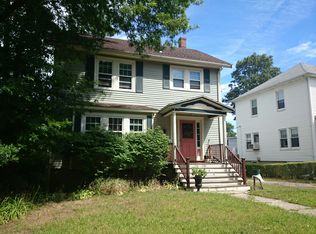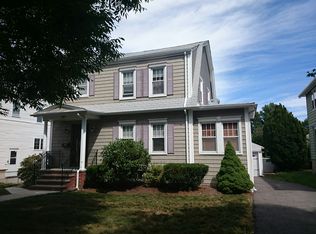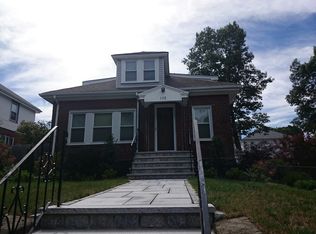WELL MAINTAINED COLONIAL ON LOVELY TREE LINED STREET, UPDATES TO KITCHEN INCLUDE GRANITE COUNER TOPS & SS APPLIANCES, UPDATED 1/2 BATH ON 1ST FLOOR, DINING ROOM WITH SLIDERS ONTO NEWER, SPACIOUS TREK DECK, SEPARATE DINING AREA, LARGE LIVING ROOM, ENCLOSED SCREEN PORCH OFF OF LIVING ROOM, HARDWOODS THROUGHOUT 1ST AND 2ND FLOOR, NEWER FINISHED FAMILY ROOM IN BASEMENT WITH RECESSED LIGHTING, BASEMENT WATERPROOFED AND FRENCH DRAIN INSTALLED PRIOR TO FINISHING, LAUNDRY AND STORAGE IN BASEMENT. WALKING DISTANCE TO SHOPS AND RESTAURANTS ON CENTRE STREET **FIRST OPEN HOUSE SATURDAY, AUGUST 23, 2014, 12-2PM ** ALL OFFERS WILL BE REVIEWED BY SELLER ON SUNDAY AUG 24 AT 12PM**
This property is off market, which means it's not currently listed for sale or rent on Zillow. This may be different from what's available on other websites or public sources.



