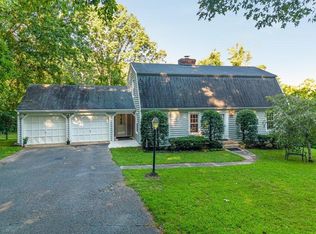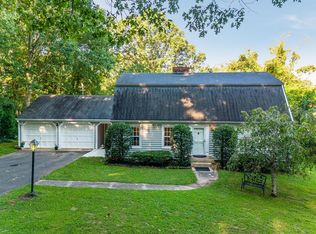WOW!! This beautifully remodeled home has it all. Master on the main with gorgeous on suite bath, a rare find in older homes on Signal. The open floorplan lends to many options for family time and entertaining. The updated kitchen boasts granite counter tops, lots of storage and the dishes won't be a chore when you can enjoy the view of the private back yard. The separate dining area with french doors leads you to the sunroom. It is an oasis to use year round with wonderful natural light. Spacious front living room provides an additional family space. The half bath and laundry round out the first floor living. Upstairs is a second master suite and two additional bedrooms with shared updated bath. The outdoor spaces include a screened in porch that doubles as a mudroom. The back deck gives even more space for entertaining or enjoying an evening grilling with the family. Large .84 acre lot with fenced in back yard and lush landscaping throughout. This home looks and feels like new. The upgrades throughout this home are exquisite. You will feel like you have arrived HOME when you step inside. You can walk to Thrasher Elementary school and enjoy all the amenities that Signal Mountain has to offer. Come live at 115 Grayson Rd.Be sure to click on the video and 3D tour links to tour virtually.
This property is off market, which means it's not currently listed for sale or rent on Zillow. This may be different from what's available on other websites or public sources.

