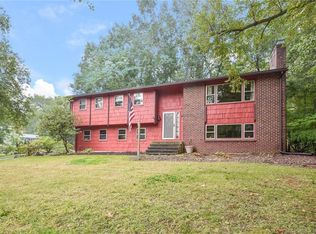Sold for $450,000
$450,000
115 Gray Road, South Windsor, CT 06074
4beds
2,489sqft
Single Family Residence
Built in 1970
0.68 Acres Lot
$516,600 Zestimate®
$181/sqft
$3,405 Estimated rent
Home value
$516,600
$491,000 - $548,000
$3,405/mo
Zestimate® history
Loading...
Owner options
Explore your selling options
What's special
Celebrate the New Year in your new home! This delightful 4 bedroom raised ranch has been lovingly cared for by the original owner since 1971. Many updates throughout the years include hardwood floors, updated appliances, kitchen cabinets, primary bedroom addition with full bath and dressing area, and brand new trex deck. With almost 1700 square feet of living space on the main level, there's plenty of room for everyone. Entering the front door, you make your way up to the main level where you're greeted by a large living room and formal dining room with hardwood floors. The eat in kitchen boasts rich, caramel colored wood cabinets, and updated appliances and a brand new tile floor. Heading down the hall you'll find the first full bath with double vanity, 3 generously sized bedrooms with hardwood floors, and the huge primary bedroom with wall to wall carpeting, walk-in closet, dressing room, and full bath. The lower level has another 693 square feet of living space with a large family room with fireplace, den/office, laundry room and a half bath. Through the 2 car garage there's an additional room that was used as a workshop. Conveniently located close to top rated Orchard Hill and Timothy Edwards Schools, shopping, and restaurants.
Zillow last checked: 8 hours ago
Listing updated: July 09, 2024 at 08:19pm
Listed by:
Gina M. Lavery 860-869-2148,
Coldwell Banker Realty 860-633-3661
Bought with:
Katelyn Waite, RES.0812703
eXp Realty
Source: Smart MLS,MLS#: 170606195
Facts & features
Interior
Bedrooms & bathrooms
- Bedrooms: 4
- Bathrooms: 3
- Full bathrooms: 2
- 1/2 bathrooms: 1
Primary bedroom
- Features: Dressing Room, Full Bath, Walk-In Closet(s), Wall/Wall Carpet
- Level: Main
- Area: 360 Square Feet
- Dimensions: 18 x 20
Bedroom
- Features: Hardwood Floor
- Level: Main
- Area: 132 Square Feet
- Dimensions: 11 x 12
Bedroom
- Features: Hardwood Floor
- Level: Main
- Area: 165 Square Feet
- Dimensions: 15 x 11
Bedroom
- Level: Main
- Area: 121 Square Feet
- Dimensions: 11 x 11
Den
- Features: Wall/Wall Carpet
- Level: Lower
- Area: 165 Square Feet
- Dimensions: 11 x 15
Dining room
- Features: Hardwood Floor
- Level: Main
- Area: 121 Square Feet
- Dimensions: 11 x 11
Family room
- Features: Fireplace, Wall/Wall Carpet
- Level: Lower
- Area: 294 Square Feet
- Dimensions: 14 x 21
Kitchen
- Features: Tile Floor
- Level: Main
- Area: 143 Square Feet
- Dimensions: 11 x 13
Living room
- Features: Hardwood Floor
- Level: Main
- Area: 300 Square Feet
- Dimensions: 15 x 20
Heating
- Baseboard, Natural Gas
Cooling
- Window Unit(s)
Appliances
- Included: Oven/Range, Refrigerator, Dishwasher, Washer, Dryer, Water Heater
- Laundry: Lower Level
Features
- Wired for Data, Smart Thermostat
- Doors: Storm Door(s)
- Windows: Storm Window(s), Thermopane Windows
- Basement: Full,Finished,Garage Access,Liveable Space
- Attic: Access Via Hatch
- Number of fireplaces: 1
Interior area
- Total structure area: 2,489
- Total interior livable area: 2,489 sqft
- Finished area above ground: 1,796
- Finished area below ground: 693
Property
Parking
- Total spaces: 4
- Parking features: Attached, Garage Door Opener, Private, Paved
- Attached garage spaces: 2
- Has uncovered spaces: Yes
Features
- Patio & porch: Deck
Lot
- Size: 0.68 Acres
- Features: Few Trees, Sloped
Details
- Parcel number: 710403
- Zoning: A30
Construction
Type & style
- Home type: SingleFamily
- Architectural style: Ranch
- Property subtype: Single Family Residence
Materials
- Wood Siding
- Foundation: Concrete Perimeter, Raised
- Roof: Asphalt
Condition
- New construction: No
- Year built: 1970
Utilities & green energy
- Sewer: Public Sewer
- Water: Public
Green energy
- Energy efficient items: Doors, Windows
Community & neighborhood
Community
- Community features: Shopping/Mall
Location
- Region: South Windsor
Price history
| Date | Event | Price |
|---|---|---|
| 1/9/2024 | Sold | $450,000+12.8%$181/sqft |
Source: | ||
| 12/12/2023 | Pending sale | $399,000$160/sqft |
Source: | ||
| 12/9/2023 | Listed for sale | $399,000$160/sqft |
Source: | ||
Public tax history
| Year | Property taxes | Tax assessment |
|---|---|---|
| 2025 | $9,237 +3.3% | $259,400 |
| 2024 | $8,939 +4% | $259,400 |
| 2023 | $8,597 +13.2% | $259,400 +32.4% |
Find assessor info on the county website
Neighborhood: 06074
Nearby schools
GreatSchools rating
- 8/10Orchard Hill SchoolGrades: PK-5Distance: 0.2 mi
- 7/10Timothy Edwards SchoolGrades: 6-8Distance: 0.2 mi
- 10/10South Windsor High SchoolGrades: 9-12Distance: 1.9 mi
Schools provided by the listing agent
- Elementary: Orchard Hill
- Middle: Edwards
- High: South Windsor
Source: Smart MLS. This data may not be complete. We recommend contacting the local school district to confirm school assignments for this home.

Get pre-qualified for a loan
At Zillow Home Loans, we can pre-qualify you in as little as 5 minutes with no impact to your credit score.An equal housing lender. NMLS #10287.
