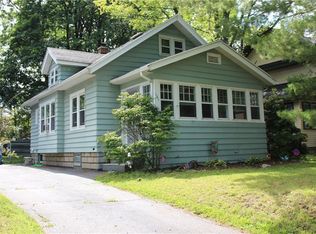VIRTUAL TOUR AVAILABLE ONLINE. RESTRICTIVE SHOWINGS UNTIL NYS GOV. CHANGES THE RESTRICTIONS. VERY NICE CITY HOME IN CHARLOTTE. 3 BEDROOMS, 1.5 BATHS, NEWLY REFINISHED AND BEAUTIFUL HARDWOOD FLOORS, THERMOPANE WINDOWS, FURNACE AND A/C 2007, H20 2012, 2 CAR DETACHED GARAGE, FENCED YARD. THE LIVING ROOM HAS A CONVERTED GAS FIREPLACE, LEAD GLASS, BOW WINDOW, LARGE SIZED FORMAL DINING ROOM, UPDATED KITCHEN WITH STOVE, FRIDGE, DISHWASHER, RANGE HOOD. 3 BEDROOMS, UNFINISHED ATTIC. BASEMENT IS UNFINISHED AND HAS A CLOSED DOOR AREA FOR WORKSHOP, GLASS BLOCK WINDOWS, 100 AMP SERVICE.
This property is off market, which means it's not currently listed for sale or rent on Zillow. This may be different from what's available on other websites or public sources.
