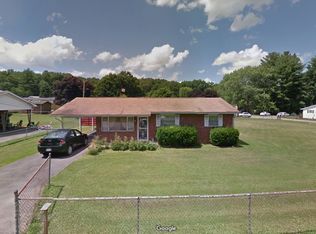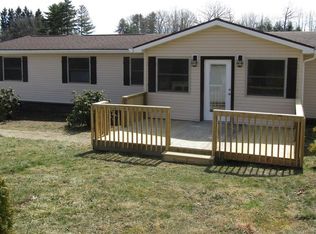3 bedroom, 1 bath ranch style home in great Daniels location near Little Beaver State Park. Newly remodeled kitchen and bath with new tile floors, new countertops, new sink, and all new fixtures. Kitchen has brand new stainless steel Whirlpool appliances. Fresh paint throughout, nice hardwood floors and new carpet. Home warranty included. $98,900. Call 304-573-3751.
This property is off market, which means it's not currently listed for sale or rent on Zillow. This may be different from what's available on other websites or public sources.

