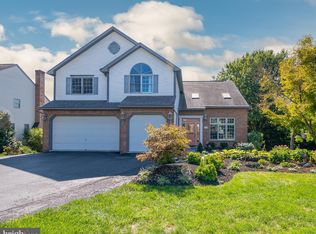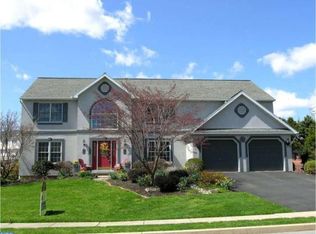Sold for $535,000
$535,000
115 Grande Blvd, Sinking Spring, PA 19608
4beds
5,059sqft
Single Family Residence
Built in 1993
0.49 Acres Lot
$556,000 Zestimate®
$106/sqft
$4,250 Estimated rent
Home value
$556,000
$517,000 - $600,000
$4,250/mo
Zestimate® history
Loading...
Owner options
Explore your selling options
What's special
Welcome to this classic colonial nestled in the highly sought-after Green Valley Estates, offering timeless charm, modern touches, and an exceptional layout. With 4 bedrooms, 2.5 baths, and over 1,600 additional finished square feet in the walk-out basement, this home provides the space, comfort, and location today’s buyers are looking for—all within the Wilson School District. Step into the grand two-story foyer, where you're immediately greeted by warmth and elegance. To the right, a formal sitting or family room invites cozy conversation or quiet relaxation. To the left, French doors open to a beautiful formal dining room featuring wainscoting, crown molding, and an inviting ambiance for entertaining. Another set of French doors leads to the updated kitchen, where granite countertops, tile backsplash, and an island with intimate seating for two make for both functionality and style. A charming half-wall with built-in cabinetry provides subtle separation from the open-concept living room, while maintaining an airy and connected feel. Anchored by a brick fireplace with mantle and enhanced by a ceiling fan, the living space is perfect for everyday living or casual gatherings. Convenient features include a main-level laundry/mudroom with backyard access, a well-placed powder room, and sliding glass doors that open to a spacious rear deck—ideal for outdoor dining or relaxing with a view of the lush, fenced-in backyard, which serves as a peaceful oasis for nature lovers and bird watchers alike. Upstairs, the primary suite is a retreat unto itself, offering a unique indoor balcony perfect for a reading nook or quiet reflection. A large walk-in closet leads to a flex room that could serve as a nursery, dressing room, office, or creative space. The luxurious ensuite bath features a modern freestanding soaking tub, an updated walk-in shower, and a skylight that fills the room with natural light. Three additional well-appointed bedrooms and a hall bath with dual sinks and a tub/shower combo complete the upper level. The finished, walk-out lower level provides endless possibilities—media room, game room, gym, or guest suite—bringing your total finished living space to over 4,000 sq ft. Located in a quiet, established neighborhood just minutes from Penn Ave West, with easy access to Routes 422 and 222, this home offers the perfect blend of suburban tranquility and commuter convenience. Don't miss your opportunity to call this special property home—schedule your private tour today!
Zillow last checked: 8 hours ago
Listing updated: June 16, 2025 at 08:46am
Listed by:
Ed Rohlfing 215-205-7082,
Keller Williams Real Estate-Blue Bell,
Listing Team: The Collective.Real Estate
Bought with:
Alayne Klopp, RS321369
RE/MAX Evolved
Source: Bright MLS,MLS#: PABK2056012
Facts & features
Interior
Bedrooms & bathrooms
- Bedrooms: 4
- Bathrooms: 3
- Full bathrooms: 2
- 1/2 bathrooms: 1
- Main level bathrooms: 1
Basement
- Area: 1600
Heating
- Forced Air, Natural Gas
Cooling
- Central Air, Electric
Appliances
- Included: Microwave, Built-In Range, Cooktop, Dishwasher, Disposal, Gas Water Heater
Features
- Ceiling Fan(s), Dining Area, Formal/Separate Dining Room, Eat-in Kitchen, Kitchen Island, Bathroom - Tub Shower, Walk-In Closet(s)
- Flooring: Carpet
- Basement: Finished,Heated,Walk-Out Access
- Number of fireplaces: 1
- Fireplace features: Wood Burning
Interior area
- Total structure area: 5,059
- Total interior livable area: 5,059 sqft
- Finished area above ground: 3,459
- Finished area below ground: 1,600
Property
Parking
- Total spaces: 6
- Parking features: Built In, Garage Door Opener, Inside Entrance, Driveway, Attached
- Attached garage spaces: 2
- Uncovered spaces: 4
Accessibility
- Accessibility features: None
Features
- Levels: Two and One Half
- Stories: 2
- Exterior features: Street Lights, Sidewalks
- Pool features: None
Lot
- Size: 0.49 Acres
Details
- Additional structures: Above Grade, Below Grade
- Parcel number: 49437607793879
- Zoning: R2
- Special conditions: Standard
Construction
Type & style
- Home type: SingleFamily
- Architectural style: Colonial
- Property subtype: Single Family Residence
Materials
- Vinyl Siding
- Foundation: Concrete Perimeter
- Roof: Architectural Shingle,Pitched,Shingle
Condition
- Excellent
- New construction: No
- Year built: 1993
Utilities & green energy
- Electric: 200+ Amp Service, Circuit Breakers
- Sewer: Public Sewer
- Water: Public
Community & neighborhood
Location
- Region: Sinking Spring
- Subdivision: Green Valley Estat
- Municipality: LOWER HEIDELBERG TWP
HOA & financial
HOA
- Has HOA: Yes
- HOA fee: $200 annually
- Services included: Common Area Maintenance
Other
Other facts
- Listing agreement: Exclusive Right To Sell
- Listing terms: Cash,Conventional,FHA,VA Loan
- Ownership: Fee Simple
Price history
| Date | Event | Price |
|---|---|---|
| 6/16/2025 | Sold | $535,000+2.9%$106/sqft |
Source: | ||
| 4/28/2025 | Pending sale | $519,900$103/sqft |
Source: | ||
| 4/23/2025 | Listed for sale | $519,900$103/sqft |
Source: | ||
Public tax history
| Year | Property taxes | Tax assessment |
|---|---|---|
| 2025 | $10,683 +6.7% | $224,600 |
| 2024 | $10,014 +3.5% | $224,600 |
| 2023 | $9,673 +2.4% | $224,600 |
Find assessor info on the county website
Neighborhood: 19608
Nearby schools
GreatSchools rating
- 7/10Green Valley El SchoolGrades: K-5Distance: 0.4 mi
- 9/10Wilson West Middle SchoolGrades: 6-8Distance: 0.6 mi
- 7/10Wilson High SchoolGrades: 9-12Distance: 2 mi
Schools provided by the listing agent
- Elementary: Green Valley
- Middle: Wilson West
- High: Wilson
- District: Wilson
Source: Bright MLS. This data may not be complete. We recommend contacting the local school district to confirm school assignments for this home.
Get pre-qualified for a loan
At Zillow Home Loans, we can pre-qualify you in as little as 5 minutes with no impact to your credit score.An equal housing lender. NMLS #10287.

