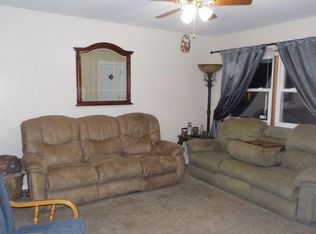Webb City school district. Immaculately kept 3 bedroom, 1.5 bath split level home features a formal dining room, breakfast room, quartz counter tops, newer double pane windows, 1 car attached garage, brick driveway, brick and cedar siding. HVAC 6 years old. All appliances stay.
This property is off market, which means it's not currently listed for sale or rent on Zillow. This may be different from what's available on other websites or public sources.

