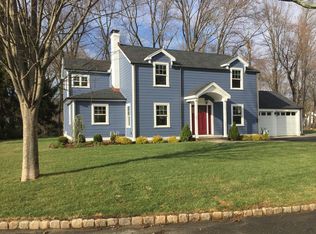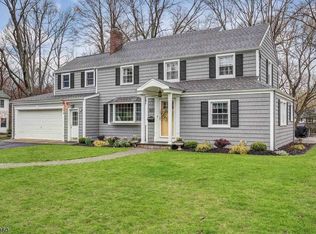This charming home is set on a lovely .36 acre w/ babbling brook at rear & plenty of area to play. Located at the end of this quiet block on one of the prettiest streets in Morris Plains, the home offers 3 generous sized bdrms, a new full bath and spacious open landing on 2nd floor. The LR features a wood burning fpl and the dining room is open to kitchen. The screened flagstone porch overlooks the lovely landscape with both flat area adjacent to the house and sloping down to the stream via steps to the stream w/ additional flat area to play. A full basement offers a partially finished rec area with built ins and recessed lighting. The fabulous location is just a walk to town w/ shops & restaurants and Mid town direct train, and a 5 minutes drive to Morristown center and all that it offers!
This property is off market, which means it's not currently listed for sale or rent on Zillow. This may be different from what's available on other websites or public sources.

