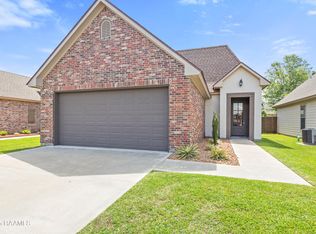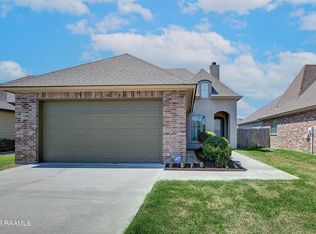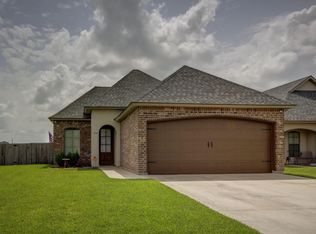Sold on 06/24/25
Price Unknown
115 Gilmore Rd, Youngsville, LA 70592
3beds
1,459sqft
Single Family Residence
Built in 2013
0.5 Acres Lot
$252,100 Zestimate®
$--/sqft
$1,757 Estimated rent
Home value
$252,100
$234,000 - $270,000
$1,757/mo
Zestimate® history
Loading...
Owner options
Explore your selling options
What's special
Don't miss this beautiful Heritage-built home on a spacious corner lot! Featuring 3 bedrooms and 2 bathrooms, this well-designed layout offers an open-concept kitchen, dining, and living area--perfect for everyday living and entertaining. The primary suite is privately tucked away, with guest rooms on the opposite side for added comfort. The enclosed back patio is a true retreat with a cozy fireplace, pull-down shades, and serene landscaping. This home has never flooded--schedule your showing today!
Zillow last checked: 8 hours ago
Listing updated: June 25, 2025 at 05:18am
Listed by:
Blake T Arceneaux,
EXP Realty, LLC,
Dillon Quebedeaux,
EXP Realty, LLC
Source: RAA,MLS#: 2020023154
Facts & features
Interior
Bedrooms & bathrooms
- Bedrooms: 3
- Bathrooms: 2
- Full bathrooms: 2
Heating
- Central, Electric
Cooling
- Central Air
Appliances
- Included: Dishwasher, Disposal, Electric Cooktop
Features
- High Ceilings, Crown Molding, Double Vanity, Kitchen Island, Vaulted Ceiling(s), Walk-In Closet(s), Granite Counters
- Flooring: Concrete
- Windows: Window Treatments
- Number of fireplaces: 1
- Fireplace features: 1 Fireplace, Outside, Wood Burning
Interior area
- Total interior livable area: 1,459 sqft
Property
Parking
- Total spaces: 2
- Parking features: Garage, Open
- Garage spaces: 2
- Has uncovered spaces: Yes
Features
- Stories: 1
- Patio & porch: Porch, Screened
- Fencing: Wood
Lot
- Size: 0.50 Acres
- Dimensions: 60 x 120
- Features: 0 to 0.5 Acres, Landscaped
Details
- Parcel number: 6148429
- Zoning: Residential
- Special conditions: Arms Length
Construction
Type & style
- Home type: SingleFamily
- Architectural style: Traditional
- Property subtype: Single Family Residence
Materials
- Brick Veneer, HardiPlank Type, Stucco
- Foundation: Slab
- Roof: Asbestos Shingle
Condition
- Year built: 2013
Utilities & green energy
- Electric: Elec: SLEMCO
- Sewer: Public Sewer
Community & neighborhood
Location
- Region: Youngsville
- Subdivision: Wells Landing
HOA & financial
HOA
- Has HOA: Yes
- HOA fee: $300 annually
Price history
| Date | Event | Price |
|---|---|---|
| 6/24/2025 | Sold | -- |
Source: | ||
| 6/3/2025 | Pending sale | $249,500$171/sqft |
Source: | ||
| 5/22/2025 | Price change | $249,500-0.2%$171/sqft |
Source: | ||
| 5/19/2025 | Listed for sale | $249,990$171/sqft |
Source: | ||
| 5/15/2025 | Pending sale | $249,990$171/sqft |
Source: | ||
Public tax history
| Year | Property taxes | Tax assessment |
|---|---|---|
| 2024 | $2,157 +24% | $22,089 +24.6% |
| 2023 | $1,740 0% | $17,730 |
| 2022 | $1,741 -0.4% | $17,730 |
Find assessor info on the county website
Neighborhood: 70592
Nearby schools
GreatSchools rating
- 9/10Green T. Lindon Elementary SchoolGrades: PK-5Distance: 1.2 mi
- 6/10Youngsville Middle SchoolGrades: 6-8Distance: 1.5 mi
- 6/10O. Comeaux High SchoolGrades: 9-12Distance: 5.5 mi
Schools provided by the listing agent
- Elementary: G T Lindon
- Middle: Youngsville
- High: Southside
Source: RAA. This data may not be complete. We recommend contacting the local school district to confirm school assignments for this home.
Sell for more on Zillow
Get a free Zillow Showcase℠ listing and you could sell for .
$252,100
2% more+ $5,042
With Zillow Showcase(estimated)
$257,142

