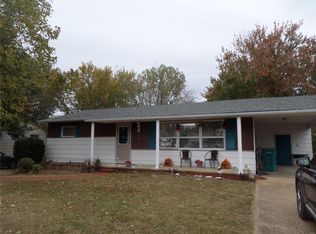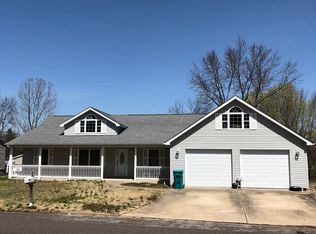This is a beautiful ranch home which sits on 2 large lots. The home has 3 bedrooms and a full bath on the main floor, a dining room and kitchen with stainless steel appliances, a main floor laundry with a commode and mop sink. Lovely wood floors throughout the main level. The lower level boasts a large family room with a brick area for you to install a wood stove. It also has a kitchen area with a sink. There is a full bath and a large office as well. The lower level has ceramic tile in the finished area.( Lower level baseboard and forced air heat) Covered deck at the rear of the home. The lower level walks out to a nice patio and landscaped yard. The yard has a chain link fence also. The driveway is asphalt and a carport at the home. An oversized tandem garage/workshop sits just to the rear of the home. At the rear of the property is a double gate which leads to the 28x30 pole barn ( with electric) which has a concrete floor and perfect for storing your boat and other vehicles. Don't miss out on this special home!
This property is off market, which means it's not currently listed for sale or rent on Zillow. This may be different from what's available on other websites or public sources.

