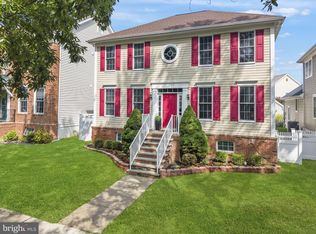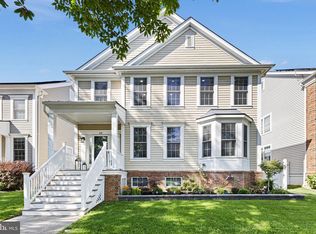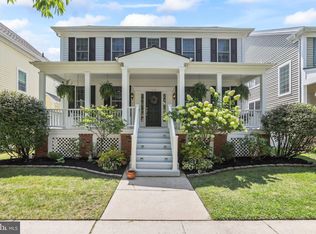Pristine brick front Colonial in desirable Town Center in Robbinsville. Hardwood flooring throughout. Bright and light living room, dining room with distinctive moldings and chair rail. Kitchen features granite countertops, 42 inch cabinetry, stainless steel appliances and double pantry. Family room with recessed lighting, ceiling fan, custom plantation shutters lining the back windows and gas fireplace. Also first floor office/5th bedroom completes the main floor. Upstairs you'll find 4 bedrooms. The Master features double door entry, walk in closet and double closet, en suite bathroom with ceramic tile flooring, jacuzzi tub, separate vanities and privacy toilet. The additional bedrooms are spacious, one featuring a walk in closet. Hallway bath with dual sink vanity and ceramic tile. Attached laundry/mud room with sink, is connected to two car garage with loft storage. Basement is large and great for recreation space and storage. Location is perfect! Short walk to the lake to enjoy the summer nights, and walking paths and gazebo. Close to Hamilton and Princeton Junction train station, walk to shops and restaurants. Don't miss this opportunity!
This property is off market, which means it's not currently listed for sale or rent on Zillow. This may be different from what's available on other websites or public sources.


