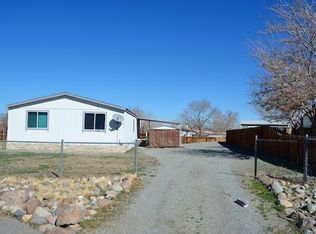Closed
$365,000
115 Gemini Cir, Reno, NV 89521
4beds
1,716sqft
Manufactured Home
Built in 1991
10,018.8 Square Feet Lot
$368,400 Zestimate®
$213/sqft
$2,727 Estimated rent
Home value
$368,400
$335,000 - $405,000
$2,727/mo
Zestimate® history
Loading...
Owner options
Explore your selling options
What's special
Welcome to your South Reno retreat in the desirable Via Bianca subdivision! This 4-bedroom, 2-bathroom home boasts 1,716 sq ft of comfortable living space on a ¼-acre lot. High ceilings in the living area, gated entry, pull-through driveway, RV parking, raised garden beds, and a large shed make this property stand out. Perfectly located minutes from Summit Mall, Mt. Rose Ski Resort, and Lake Tahoe, it’s the ideal blend of adventure and tranquility. Don’t miss this opportunity!, Discover your dream home in the sought-after Foothills of South Reno’s Via Bianca subdivision! This 4-bedroom, 2-bathroom, 1,716 sq ft residence sits on a spacious ¼-acre lot, offering ample room for relaxation and recreation. The high-ceiling living area creates an open, inviting atmosphere, while the gated entry and pull-through driveway with access on both sides provide convenience and security. Raised garden beds, a large shed, and RV parking make this property perfect for outdoor enthusiasts. All work to convert the home to real property was professionally completed and approved by a contractor, with final paperwork to be wrapped up during escrow. Ideally situated just minutes from Summit Mall, Washoe Valley, Carson City, Mt. Rose Ski Resort, and Lake Tahoe, this home is your gateway to endless adventure and serene living. Opportunities like this are rare—schedule your showing today!
Zillow last checked: 8 hours ago
Listing updated: July 31, 2025 at 01:01pm
Listed by:
Aaron Clark S.169830 775-813-8357,
Edge Realty
Bought with:
Amy Lang, BS.144844
Haute Properties NV
Source: NNRMLS,MLS#: 240015028
Facts & features
Interior
Bedrooms & bathrooms
- Bedrooms: 4
- Bathrooms: 2
- Full bathrooms: 2
Heating
- Forced Air, Natural Gas
Cooling
- Evaporative Cooling
Appliances
- Included: Dishwasher, Disposal, Dryer, Gas Cooktop, Gas Range, Oven, Refrigerator, Washer
- Laundry: Cabinets, Laundry Area, Laundry Room, Shelves
Features
- Breakfast Bar, Ceiling Fan(s), High Ceilings, Pantry, Master Downstairs, Walk-In Closet(s)
- Flooring: Carpet
- Windows: Blinds, Double Pane Windows, Drapes, Vinyl Frames
- Has fireplace: No
Interior area
- Total structure area: 1,716
- Total interior livable area: 1,716 sqft
Property
Parking
- Parking features: None
Features
- Stories: 1
- Patio & porch: Patio
- Exterior features: None
- Fencing: Back Yard,Front Yard,Full
- Has view: Yes
- View description: Mountain(s), Peek
Lot
- Size: 10,018 sqft
- Features: Landscaped, Level
Details
- Parcel number: 01729147
- Zoning: Hds
Construction
Type & style
- Home type: MobileManufactured
- Property subtype: Manufactured Home
Materials
- Foundation: 8-Point
- Roof: Composition,Pitched,Shingle
Condition
- New construction: No
- Year built: 1991
Utilities & green energy
- Sewer: Public Sewer
- Water: Public
- Utilities for property: Cable Available, Internet Available, Natural Gas Available, Phone Available, Sewer Available, Water Available
Community & neighborhood
Security
- Security features: Smoke Detector(s)
Location
- Region: Reno
- Subdivision: Via Bianca Mobile Home Estates Phase 2
HOA & financial
HOA
- Has HOA: Yes
- HOA fee: $65 monthly
- Amenities included: Maintenance Grounds, Parking
Other
Other facts
- Body type: Double Wide
- Listing terms: 1031 Exchange,Cash,Conventional,FHA,VA Loan
Price history
| Date | Event | Price |
|---|---|---|
| 7/31/2025 | Sold | $365,000$213/sqft |
Source: | ||
| 6/30/2025 | Contingent | $365,000$213/sqft |
Source: | ||
| 5/29/2025 | Listed for sale | $365,000$213/sqft |
Source: | ||
| 5/29/2025 | Contingent | $365,000$213/sqft |
Source: | ||
| 4/4/2025 | Listed for sale | $365,000$213/sqft |
Source: | ||
Public tax history
| Year | Property taxes | Tax assessment |
|---|---|---|
| 2025 | $427 +2.9% | $33,877 +0% |
| 2024 | $415 +3% | $33,876 +7.4% |
| 2023 | $403 +2.9% | $31,549 +19.6% |
Find assessor info on the county website
Neighborhood: Steamboat
Nearby schools
GreatSchools rating
- 8/10Brown Elementary SchoolGrades: PK-5Distance: 1 mi
- 7/10Marce Herz Middle SchoolGrades: 6-8Distance: 3.1 mi
- 7/10Galena High SchoolGrades: 9-12Distance: 2.2 mi
Schools provided by the listing agent
- Elementary: Brown
- Middle: Marce Herz
- High: Galena
Source: NNRMLS. This data may not be complete. We recommend contacting the local school district to confirm school assignments for this home.
Get a cash offer in 3 minutes
Find out how much your home could sell for in as little as 3 minutes with a no-obligation cash offer.
Estimated market value$368,400
Get a cash offer in 3 minutes
Find out how much your home could sell for in as little as 3 minutes with a no-obligation cash offer.
Estimated market value
$368,400
