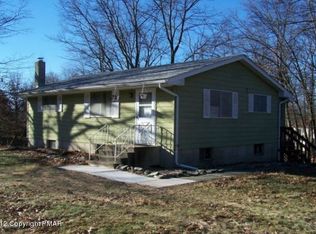ACCEPTED OFFER AND FULLY EXECUTED CONTRACT - WAITING ON DEPOSIT - NO MORE SHOWINGS! Located in a community featuring a large outdoor pool and fishing lake, this 3 bedroom 2 full bath home is completely Ready to Move In! Enter to spacious living room featuring palladium window and stone-faced propane fireplace. Prep meals in u-shaped kitchen with stand-up pantry, gas stove and double sink. When not relaxing on deck overlooking flat backyard, stay cool all summer with central air and ceiling fans in nearly every room. Spacious family room and master bedroom en-suite with huge bathroom on ground level. Paved driveway, nice-sized garage and storage shed complete the picture on this Move In Ready Gem! Homes in this condition at this price move quick - make your appointment today!!!
This property is off market, which means it's not currently listed for sale or rent on Zillow. This may be different from what's available on other websites or public sources.
