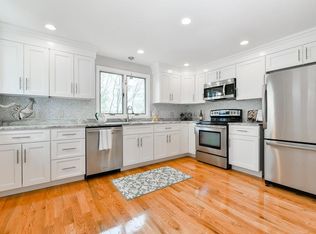Never before on market! This better-than-new, custom built home boasts 4 bedrooms, 2.5 bathrooms and is conveniently located less than 6 miles from Boston in red HOT Medford. Owned by just one family, the home was gut renovated in 2004 from top to bottom with custom finishes and unique bespoke design including a third floor master suite complete with sitting area, lofted ceilings and private roofdeck. The first floor offers an open concept living/dining area perfect for entertaining, with a gas fireplace, updated kitchen and half bath. There is a stone balcony off of the dining room and the living room provides direct access to the backyard complete with large patio and fenced yard offering a peaceful retreat and great outdoor entertaining. The second floor boasts three large bedrooms, a full bathroom, laundry room and office. This is truly a special home not to be missed!
This property is off market, which means it's not currently listed for sale or rent on Zillow. This may be different from what's available on other websites or public sources.
