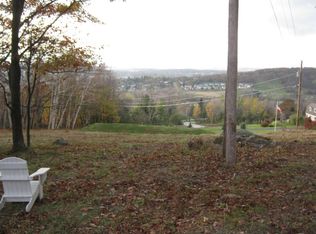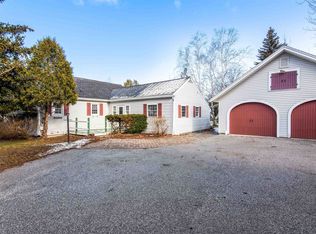Newly Refinished Hillside Home with Amazing Panoramic Lake Champlain and Adirondack Mountain Views, overlooking St. Albans and Hard'ack Recreation Area - must see to appreciate! Open living and dining area with newly refinished hardwood floors, fieldstone fireplace with ceramic woodstove, cathedral ceilings and amazing Views. Hickory cabinet kitchen with breakfast bar and the same amazing views and newly refinished wood floors. Take in those breathtaking views and romantic Sunsets from the large deck or the custom patio with fireplace, grill station and hot tub area. Full Finished Walkout Basement makes a terrific entertainment area with additional den/office and library shelving. 3 Spacious Bedrooms and 2 full baths and one half bath. Wake up to the amazing lakeview from the second story bedroom, and make into a beautiful Master Suite. Other features include: 1st floor laundry, central vac, built-in storage cabinets, 16 x 20 storage shed, and a 24 x 24 garage.
This property is off market, which means it's not currently listed for sale or rent on Zillow. This may be different from what's available on other websites or public sources.

