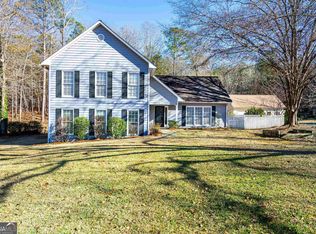WELCOME HOME! This well maintained home features a large family room complete with gas log fireplace, roomy kitchen with island, breakfast area and separate dining room. 4 bedroom, 2 baths, master shower to die for, laundry room and additional 1/2 bath. Home has fresh paint, carpet, PLUS there is an attached In-law/teen suite that features living room, kitchenette, bedroom and bath. Large wired Workshop/Outbuilding with Cable to remain. Relaxing screen porch overlooking a must see private back yard. All this and the beautiful Heritage Hills neighborhood pool/gazebo for your family to enjoy!
This property is off market, which means it's not currently listed for sale or rent on Zillow. This may be different from what's available on other websites or public sources.
