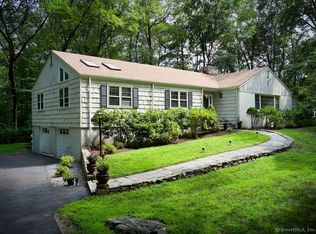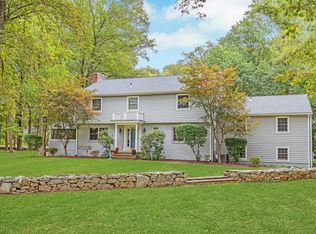Picture yourself retreating to your beautifully renovated sprawling ranch overlooking a gorgeous 1.56 manicured acres in desirable Foxwood Lake Community. Gorgeous upgrades include new open concept kitchen w/large center island, white custom cabinetry, & quartz counters leading to the fabulous sunroom all overlooking the flat, stunning backyard where owners have removed many trees to create every family's backyard dream with amazing blue stone patio, fabulous children's play area, outdoor tv hook up, privacy fencing, and plenty of room for games and play. As you walk into the main entranceway beauty surrounds you with dark stained hardwood floors opening up to the huge living room with wood burning fireplace and the gorgeous kitchen, 3/4 bedrooms, and 2.5 beautifully renovated bathrooms. Exceptional features include new windows, upgraded moldings, doors, light fixtures and hardware. Foxwood lake community offers kayak launches, fishing, ice skating and fabulous biking and scenic walks where you can enjoy the year round natural beauty in this resort-like get-away! Warm up by the fireplace, hang out in the gorgeous kitchen, or enjoy the incredible backyard. Increase in square footage based on recently approved C.O. for sunroom. Field care to be updated. You'll love the location of being tucked in within the luxurious high-end homes of the Foxwood Association in this ideal Northern Stamford location, close to shopping, restaurants, major highways and trains to Manhattan!
This property is off market, which means it's not currently listed for sale or rent on Zillow. This may be different from what's available on other websites or public sources.


