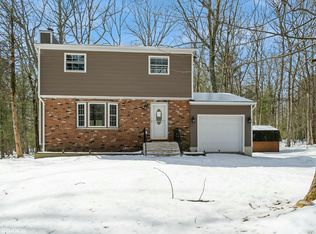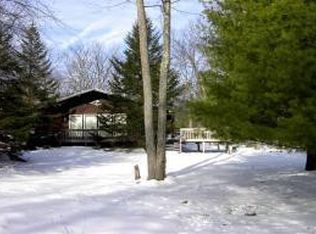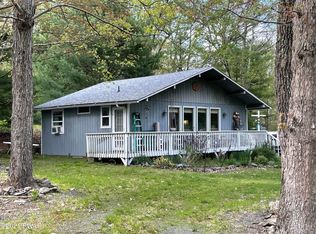Sold for $245,000
$245,000
115 Fox Rd, Dingmans Ferry, PA 18328
3beds
1,605sqft
Single Family Residence
Built in 1977
0.67 Acres Lot
$273,400 Zestimate®
$153/sqft
$2,259 Estimated rent
Home value
$273,400
$260,000 - $290,000
$2,259/mo
Zestimate® history
Loading...
Owner options
Explore your selling options
What's special
SPRAWLING 2 STORY CONTEMPORARY HOME ON A CRAWLSPACE w/ A 2ND FLOOR LOFT, A LARGE FRONT DECK, & BLUESTONE PAVER BACK PATIO, PRIVATELY SET ON .67 ACRE LOT IN DINGMANS FERRY, PAEnjoy peace, serenity & everything else The Poconos have to offer w/ this 3 BR 2 Bath home. Featuring vinyl cedar shake siding, high ceilings, elect bb heat, & lux vinyl flooring throughout this One-Level-Living layout home. The 1st floor boasts a large Mstr Br w/ a shared ensuite/main bath w/ a walk-in shower; large living & family rms that opens to a modern kitchen w/ hard oak cabinets, granite cntps, s.s appls, & an eat-at snackbar island; a beautiful dining rm w/ skylight & french doors to back patio. The 2nd floor consists of full bathrm & 2 Brs w/ high knotty pine tongue & groove ceilings & wainescoating walls, Beds Description: Primary1st, Baths: 1 Bath Level 1, Baths: 1 Bath Level 2, Eating Area: Formal DN Room, Eating Area: Modern KT, Beds Description: 2+BED 2nd
Zillow last checked: 8 hours ago
Listing updated: September 06, 2024 at 09:16pm
Listed by:
Joseph McNeely 570-832-1411,
Weichert Realtors - Ruffino Real Estate
Bought with:
Exio Emil Dominguez Jr, RS342705
Keller Williams RE Milford
Source: PWAR,MLS#: PW232617
Facts & features
Interior
Bedrooms & bathrooms
- Bedrooms: 3
- Bathrooms: 2
- Full bathrooms: 2
Primary bedroom
- Area: 226.8
- Dimensions: 16.8 x 13.5
Bedroom 2
- Area: 136.89
- Dimensions: 8.1 x 16.9
Bedroom 3
- Area: 69.66
- Dimensions: 8.6 x 8.1
Primary bathroom
- Area: 82.59
- Dimensions: 6.3 x 13.11
Bathroom 2
- Area: 42.24
- Dimensions: 8.8 x 4.8
Dining room
- Area: 116
- Dimensions: 14.5 x 8
Family room
- Area: 170
- Dimensions: 13.6 x 12.5
Kitchen
- Area: 140.3
- Dimensions: 17.3 x 8.11
Laundry
- Area: 10.73
- Dimensions: 2.1 x 5.11
Laundry
- Area: 18
- Dimensions: 3 x 6
Living room
- Area: 267.83
- Dimensions: 29.4 x 9.11
Heating
- Baseboard, Zoned, Hot Water, Electric
Cooling
- Ceiling Fan(s)
Appliances
- Included: Dryer, Washer, Refrigerator, Microwave, Electric Range, Electric Oven, Dishwasher
Features
- Cathedral Ceiling(s), Kitchen Island, Eat-in Kitchen, Entrance Foyer
- Flooring: Ceramic Tile, Vinyl
- Basement: Crawl Space
- Has fireplace: Yes
- Fireplace features: Living Room, Masonry
Interior area
- Total structure area: 1,909
- Total interior livable area: 1,605 sqft
Property
Parking
- Parking features: Driveway, Unpaved, On Street, Off Street
- Has uncovered spaces: Yes
Features
- Levels: Two
- Stories: 2
- Patio & porch: Covered, Patio, Deck
- Pool features: Outdoor Pool, Community
- Waterfront features: Beach Access
Lot
- Size: 0.67 Acres
- Dimensions: 184 x 167 x 186 x 156
- Features: Level, Wooded
Details
- Parcel number: 161.010167 030735
- Zoning description: Residential
Construction
Type & style
- Home type: SingleFamily
- Architectural style: Contemporary
- Property subtype: Single Family Residence
Materials
- Shingle Siding, Vinyl Siding
- Roof: Asphalt
Condition
- Year built: 1977
Utilities & green energy
- Sewer: Septic Tank
- Water: Well
- Utilities for property: Cable Available
Community & neighborhood
Security
- Security features: Smoke Detector(s)
Community
- Community features: Clubhouse, Pool, Lake
Location
- Region: Dingmans Ferry
- Subdivision: Pocono Mt Lake Forest
HOA & financial
HOA
- Has HOA: Yes
- HOA fee: $993 monthly
- Amenities included: Trash, Outdoor Ice Skating
- Second HOA fee: $25 one time
Other
Other facts
- Listing terms: Cash,VA Loan,USDA Loan,FHA,Conventional
- Road surface type: Paved
Price history
| Date | Event | Price |
|---|---|---|
| 10/12/2023 | Sold | $245,000-2%$153/sqft |
Source: | ||
| 9/1/2023 | Pending sale | $250,000$156/sqft |
Source: | ||
| 8/16/2023 | Listed for sale | $250,000+92.3%$156/sqft |
Source: | ||
| 4/10/2022 | Listing removed | -- |
Source: | ||
| 1/4/2022 | Sold | $130,000-7.1%$81/sqft |
Source: | ||
Public tax history
| Year | Property taxes | Tax assessment |
|---|---|---|
| 2025 | $3,287 +4.5% | $20,090 |
| 2024 | $3,144 +2.8% | $20,090 |
| 2023 | $3,059 +2.7% | $20,090 |
Find assessor info on the county website
Neighborhood: 18328
Nearby schools
GreatSchools rating
- NADingman-Delaware Primary SchoolGrades: PK-2Distance: 2.7 mi
- 8/10Dingman-Delaware Middle SchoolGrades: 6-8Distance: 2.6 mi
- 10/10Delaware Valley High SchoolGrades: 9-12Distance: 9.5 mi
Get a cash offer in 3 minutes
Find out how much your home could sell for in as little as 3 minutes with a no-obligation cash offer.
Estimated market value$273,400
Get a cash offer in 3 minutes
Find out how much your home could sell for in as little as 3 minutes with a no-obligation cash offer.
Estimated market value
$273,400


