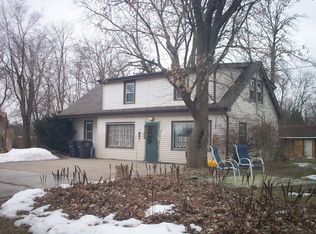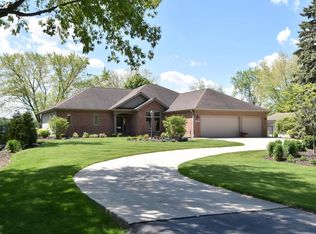Closed
$290,000
115 4 Mile ROAD, Wind Point, WI 53402
3beds
1,600sqft
Single Family Residence
Built in 1920
0.68 Acres Lot
$302,700 Zestimate®
$181/sqft
$2,243 Estimated rent
Home value
$302,700
$269,000 - $339,000
$2,243/mo
Zestimate® history
Loading...
Owner options
Explore your selling options
What's special
Located on a generous 0.68-acre lot, this beautifully updated 3-bedroom, 2-bathroom home is a rare find in a highly sought-after location in the Village of Wind Point. Known for its tight-knit community and exceptional pride of ownership, this location is truly hard to come by. Located in Northeast Racine County, along the shores of Lake Michigan. This expansive home offers endless potential for outdoor living, gardening, or future expansion awaits. Plus plenty of parking for more than 6 cars. Inside, you'll be welcomed by modern upgrades, including a freshly remodeled kitchen, updated bathrooms, renovated bedrooms and new flooring throughout. New Roof and gutters - July. With its combination of land, privacy, and interior charm, this home is a must see!
Zillow last checked: 8 hours ago
Listing updated: August 21, 2025 at 01:35am
Listed by:
Maria Vergara 414-712-8047,
Karisma Realty LLC
Bought with:
Michael Klug
Source: WIREX MLS,MLS#: 1928430 Originating MLS: Metro MLS
Originating MLS: Metro MLS
Facts & features
Interior
Bedrooms & bathrooms
- Bedrooms: 3
- Bathrooms: 2
- Full bathrooms: 2
Primary bedroom
- Level: Upper
- Area: 216
- Dimensions: 18 x 12
Bedroom 2
- Level: Upper
- Area: 120
- Dimensions: 12 x 10
Bedroom 3
- Level: Upper
- Area: 120
- Dimensions: 12 x 10
Bathroom
- Features: Tub Only, Master Bedroom Bath, Shower Over Tub
Dining room
- Level: Main
- Area: 96
- Dimensions: 12 x 8
Family room
- Level: Main
- Area: 289
- Dimensions: 17 x 17
Kitchen
- Level: Main
- Area: 192
- Dimensions: 16 x 12
Living room
- Level: Main
- Area: 280
- Dimensions: 20 x 14
Heating
- Electric, Natural Gas, Forced Air
Cooling
- Central Air
Appliances
- Included: Dryer, Range, Refrigerator, Washer
Features
- Basement: Crawl Space,None / Slab
Interior area
- Total structure area: 1,600
- Total interior livable area: 1,600 sqft
Property
Parking
- Parking features: No Garage, 1 Space
Features
- Levels: Two
- Stories: 2
Lot
- Size: 0.68 Acres
- Features: Sidewalks
Details
- Additional structures: Garden Shed
- Parcel number: 192042328014001
- Zoning: Residential
Construction
Type & style
- Home type: SingleFamily
- Architectural style: Cape Cod
- Property subtype: Single Family Residence
Materials
- Vinyl Siding
Condition
- 21+ Years
- New construction: No
- Year built: 1920
Utilities & green energy
- Sewer: Public Sewer
- Water: Public
Community & neighborhood
Location
- Region: Racine
- Municipality: Wind Point
Price history
| Date | Event | Price |
|---|---|---|
| 8/20/2025 | Sold | $290,000+1.8%$181/sqft |
Source: | ||
| 7/27/2025 | Pending sale | $284,900$178/sqft |
Source: | ||
| 7/26/2025 | Listed for sale | $284,9000%$178/sqft |
Source: | ||
| 5/26/2025 | Listing removed | $285,000$178/sqft |
Source: | ||
| 5/9/2025 | Pending sale | $285,000$178/sqft |
Source: | ||
Public tax history
| Year | Property taxes | Tax assessment |
|---|---|---|
| 2024 | $2,765 -3% | $156,000 |
| 2023 | $2,851 +6.4% | $156,000 |
| 2022 | $2,681 +21.2% | $156,000 +16.4% |
Find assessor info on the county website
Neighborhood: 53402
Nearby schools
GreatSchools rating
- 6/10O Brown Elementary SchoolGrades: PK-5Distance: 2 mi
- 1/10Jerstad-Agerholm Elementary SchoolGrades: PK-8Distance: 1.5 mi
- 3/10Horlick High SchoolGrades: 9-12Distance: 3 mi
Schools provided by the listing agent
- District: Racine
Source: WIREX MLS. This data may not be complete. We recommend contacting the local school district to confirm school assignments for this home.

Get pre-qualified for a loan
At Zillow Home Loans, we can pre-qualify you in as little as 5 minutes with no impact to your credit score.An equal housing lender. NMLS #10287.

