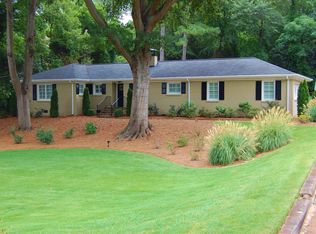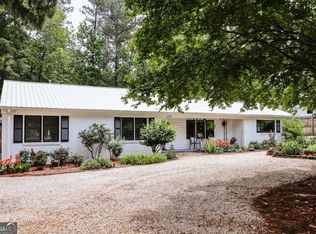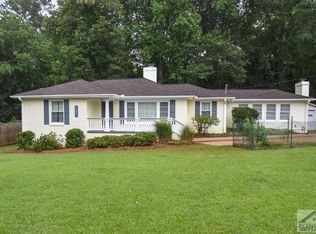Closed
$705,000
115 Fortson Cir, Athens, GA 30606
4beds
1,850sqft
Single Family Residence
Built in 1965
0.4 Acres Lot
$787,800 Zestimate®
$381/sqft
$2,238 Estimated rent
Home value
$787,800
$725,000 - $859,000
$2,238/mo
Zestimate® history
Loading...
Owner options
Explore your selling options
What's special
This fully renovated ranch home has a modern flair with open living spaces, great functionality and an abundance of windows. Overlooking a fully fenced in rear yard and oversized trex deck, the main living space is home to the dining area, great room with a fireplace and fully renovated kitchen! The abundance of windows at the rear of the home brings the outside in! Stainless steel appliances, granite countertops and ample cabinetry accent the open kitchen. Three graciously sized bedrooms are on one side of the home which share a beautiful hall bath that has a new tile surround tub/shower combo, and a custom vanity. The laundry closet is located in this area of the home as well. The primary suite is located on the opposing side of the home allowing for private sleeping quarters. The primary bath is renovated and features a large tile shower and white single sink vanity. One of the most charming features of this home is the sunken mudroom which is flooded with natural light and is perfect for a home office, club chairs for your morning coffee, or a drop all for those with larger families! The two car garage is detached from the home, but has a short, covered walkway to the mudroom for ease of access. It is rare to find a home with a mere two steps to the front and back yards which are both groomed and ready for your gardening, pets or family to enjoy!
Zillow last checked: 8 hours ago
Listing updated: March 27, 2024 at 11:21am
Listed by:
Mary C Smith 706-255-6091,
Corcoran Classic Living
Bought with:
Gregory Waddell, 352025
Broad & Main Real Estate Group
Source: GAMLS,MLS#: 10258444
Facts & features
Interior
Bedrooms & bathrooms
- Bedrooms: 4
- Bathrooms: 2
- Full bathrooms: 2
- Main level bathrooms: 2
- Main level bedrooms: 4
Kitchen
- Features: Kitchen Island, Solid Surface Counters
Heating
- Central, Electric
Cooling
- Electric, Other
Appliances
- Included: Dishwasher, Disposal, Dryer, Microwave, Other, Refrigerator, Washer
- Laundry: Other
Features
- Other
- Flooring: Tile
- Basement: Crawl Space
- Number of fireplaces: 1
- Fireplace features: Gas Log
Interior area
- Total structure area: 1,850
- Total interior livable area: 1,850 sqft
- Finished area above ground: 1,850
- Finished area below ground: 0
Property
Parking
- Total spaces: 2
- Parking features: Detached, Garage, Garage Door Opener
- Has garage: Yes
Features
- Levels: One
- Stories: 1
- Patio & porch: Deck, Porch
- Fencing: Fenced
Lot
- Size: 0.40 Acres
- Features: Level
Details
- Parcel number: 124B1 A008
Construction
Type & style
- Home type: SingleFamily
- Architectural style: Ranch
- Property subtype: Single Family Residence
Materials
- Other
- Roof: Composition
Condition
- Resale
- New construction: No
- Year built: 1965
Utilities & green energy
- Sewer: Public Sewer
- Water: Public
- Utilities for property: Cable Available, Sewer Connected, Underground Utilities
Community & neighborhood
Community
- Community features: None
Location
- Region: Athens
- Subdivision: Fortson Drive
HOA & financial
HOA
- Has HOA: No
- Services included: None
Other
Other facts
- Listing agreement: Exclusive Right To Sell
Price history
| Date | Event | Price |
|---|---|---|
| 3/27/2024 | Sold | $705,000+0.9%$381/sqft |
Source: | ||
| 3/5/2024 | Pending sale | $699,000$378/sqft |
Source: | ||
| 2/26/2024 | Listed for sale | $699,000+92.8%$378/sqft |
Source: Hive MLS #1014340 | ||
| 3/13/2021 | Listing removed | -- |
Source: Owner | ||
| 8/1/2019 | Listing removed | $2,400$1/sqft |
Source: Owner | ||
Public tax history
| Year | Property taxes | Tax assessment |
|---|---|---|
| 2024 | $7,728 +6.2% | $247,303 +6.2% |
| 2023 | $7,276 +7% | $232,818 +9.3% |
| 2022 | $6,797 +13.4% | $213,057 +19.8% |
Find assessor info on the county website
Neighborhood: 30606
Nearby schools
GreatSchools rating
- 2/10Alps Road Elementary SchoolGrades: PK-5Distance: 0.6 mi
- 7/10Clarke Middle SchoolGrades: 6-8Distance: 0.4 mi
- 6/10Clarke Central High SchoolGrades: 9-12Distance: 0.6 mi
Schools provided by the listing agent
- Elementary: Holston
- Middle: Clarke
- High: Clarke Central
Source: GAMLS. This data may not be complete. We recommend contacting the local school district to confirm school assignments for this home.

Get pre-qualified for a loan
At Zillow Home Loans, we can pre-qualify you in as little as 5 minutes with no impact to your credit score.An equal housing lender. NMLS #10287.
Sell for more on Zillow
Get a free Zillow Showcase℠ listing and you could sell for .
$787,800
2% more+ $15,756
With Zillow Showcase(estimated)
$803,556

