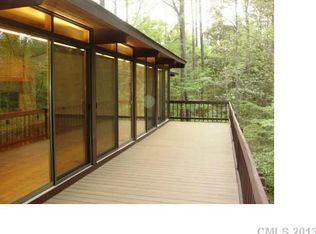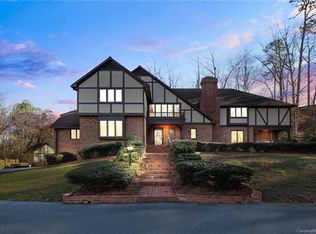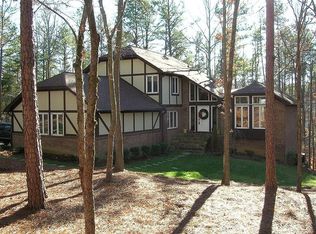Sold for $712,500 on 01/18/23
$712,500
115 Forest Cliff Ct NE, Concord, NC 28025
3beds
2baths
3,067sqft
SingleFamily
Built in 1980
5.91 Acres Lot
$1,748,000 Zestimate®
$232/sqft
$4,005 Estimated rent
Home value
$1,748,000
$1.66M - $1.84M
$4,005/mo
Zestimate® history
Loading...
Owner options
Explore your selling options
What's special
115 Forest Cliff Ct NE, Concord, NC 28025 is a single family home that contains 3,067 sq ft and was built in 1980. It contains 3 bedrooms and 2.5 bathrooms. This home last sold for $712,500 in January 2023.
The Zestimate for this house is $1,748,000. The Rent Zestimate for this home is $4,005/mo.
Facts & features
Interior
Bedrooms & bathrooms
- Bedrooms: 3
- Bathrooms: 2.5
Heating
- Heat pump
Cooling
- Central
Features
- Flooring: Other, Carpet
- Basement: Finished
- Has fireplace: Yes
Interior area
- Total interior livable area: 3,067 sqft
Property
Parking
- Parking features: Garage - Attached
Features
- Exterior features: Wood
Lot
- Size: 5.91 Acres
Details
- Parcel number: 56320322180000
Construction
Type & style
- Home type: SingleFamily
Materials
- Wood
- Foundation: Footing
- Roof: Composition
Condition
- Year built: 1980
Community & neighborhood
Location
- Region: Concord
Price history
| Date | Event | Price |
|---|---|---|
| 7/22/2025 | Listing removed | $1,830,000$597/sqft |
Source: | ||
| 7/12/2025 | Price change | $1,830,000-3.2%$597/sqft |
Source: | ||
| 6/12/2025 | Price change | $1,889,800-2%$616/sqft |
Source: | ||
| 5/17/2025 | Listed for sale | $1,928,000+170.6%$629/sqft |
Source: | ||
| 1/18/2023 | Sold | $712,500$232/sqft |
Source: Public Record | ||
Public tax history
| Year | Property taxes | Tax assessment |
|---|---|---|
| 2024 | $6,738 +0.7% | $676,500 +23.3% |
| 2023 | $6,691 | $548,450 |
| 2022 | $6,691 | $548,450 |
Find assessor info on the county website
Neighborhood: 28025
Nearby schools
GreatSchools rating
- 6/10Beverly Hills ElementaryGrades: K-5Distance: 1.8 mi
- 2/10Concord MiddleGrades: 6-8Distance: 2.5 mi
- 5/10Concord HighGrades: 9-12Distance: 1.4 mi
Get a cash offer in 3 minutes
Find out how much your home could sell for in as little as 3 minutes with a no-obligation cash offer.
Estimated market value
$1,748,000
Get a cash offer in 3 minutes
Find out how much your home could sell for in as little as 3 minutes with a no-obligation cash offer.
Estimated market value
$1,748,000


