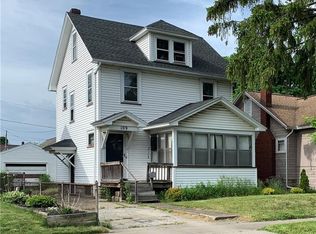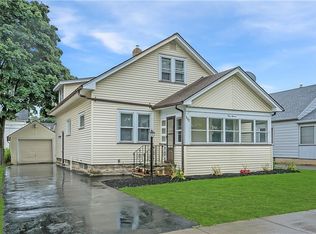Closed
$190,000
115 Florida Ave, Rochester, NY 14616
3beds
1,592sqft
Single Family Residence
Built in 1939
7,405.2 Square Feet Lot
$220,800 Zestimate®
$119/sqft
$2,253 Estimated rent
Home value
$220,800
$208,000 - $234,000
$2,253/mo
Zestimate® history
Loading...
Owner options
Explore your selling options
What's special
AirBNB? In-Law? Travel Nurse? The Options are Endless with this DOUBLE. Second Floor Unit has Separate Entrance and features 1 Bedroom Unit complete with Kitchen, Full Bath, Living Room & Office. The 4 Car Tandem Garage is IDEAL for Boat/Car Storage and also well-suited for Workshop. The Primary Residence features 2 Bedrooms and Updated Bathroom. Hardwood Floors and Gumwood Trim throughout are true to the timeless appeal of this home. A Spacious Living Room features Built-in Shelving. A Formal Dining Room is generously sized for everyday dining or and special occasions. Enjoy the Private Backyard that includes Full Fencing and a Patio with Overhead Arbor. A Full, Dry Basement has plenty of room for storage. Roof 2006. Central Air 2019. Greenlight! Delayed showings Thursday, January 11; delayed negotiations Tuesday, January 16, 10AM.
Zillow last checked: 8 hours ago
Listing updated: March 27, 2024 at 02:42pm
Listed by:
Lynn Walsh Dates 585-750-6024,
Keller Williams Realty Greater Rochester
Bought with:
Robert A. Schreiber, 30SC0698285
RE/MAX Realty Group
Source: NYSAMLSs,MLS#: R1515151 Originating MLS: Rochester
Originating MLS: Rochester
Facts & features
Interior
Bedrooms & bathrooms
- Bedrooms: 3
- Bathrooms: 2
- Full bathrooms: 2
- Main level bathrooms: 1
- Main level bedrooms: 2
Heating
- Gas
Cooling
- Central Air
Appliances
- Included: Dryer, Gas Oven, Gas Range, Gas Water Heater, Microwave, Refrigerator, Washer
- Laundry: In Basement
Features
- Separate/Formal Dining Room, French Door(s)/Atrium Door(s), Separate/Formal Living Room, See Remarks, Second Kitchen, Bedroom on Main Level, In-Law Floorplan, Workshop
- Flooring: Hardwood, Varies
- Basement: Full
- Has fireplace: No
Interior area
- Total structure area: 1,592
- Total interior livable area: 1,592 sqft
Property
Parking
- Total spaces: 4
- Parking features: Detached, Garage, Driveway, Garage Door Opener
- Garage spaces: 4
Features
- Levels: Two
- Stories: 2
- Exterior features: Blacktop Driveway, Fully Fenced
- Fencing: Full
Lot
- Size: 7,405 sqft
- Dimensions: 60 x 125
- Features: Near Public Transit
Details
- Additional structures: Barn(s), Outbuilding
- Parcel number: 2628000753300004013000
- Special conditions: Standard
Construction
Type & style
- Home type: SingleFamily
- Architectural style: Colonial,Two Story
- Property subtype: Single Family Residence
Materials
- Frame, Vinyl Siding
- Foundation: Block
- Roof: Asphalt
Condition
- Resale
- Year built: 1939
Utilities & green energy
- Sewer: Connected
- Water: Connected, Public
- Utilities for property: Sewer Connected, Water Connected
Community & neighborhood
Location
- Region: Rochester
- Subdivision: Oak Openings
Other
Other facts
- Listing terms: Cash,Conventional,FHA,VA Loan
Price history
| Date | Event | Price |
|---|---|---|
| 3/11/2024 | Sold | $190,000+8.6%$119/sqft |
Source: | ||
| 1/30/2024 | Pending sale | $175,000$110/sqft |
Source: | ||
| 1/18/2024 | Listing removed | -- |
Source: | ||
| 1/9/2024 | Listed for sale | $175,000+6.1%$110/sqft |
Source: | ||
| 1/14/2022 | Sold | $165,000+17.9%$104/sqft |
Source: | ||
Public tax history
| Year | Property taxes | Tax assessment |
|---|---|---|
| 2024 | -- | $148,600 |
| 2023 | -- | $148,600 +40.2% |
| 2022 | -- | $106,000 |
Find assessor info on the county website
Neighborhood: 14616
Nearby schools
GreatSchools rating
- 5/10Longridge SchoolGrades: K-5Distance: 1 mi
- 4/10Odyssey AcademyGrades: 6-12Distance: 1.2 mi
Schools provided by the listing agent
- District: Greece
Source: NYSAMLSs. This data may not be complete. We recommend contacting the local school district to confirm school assignments for this home.

