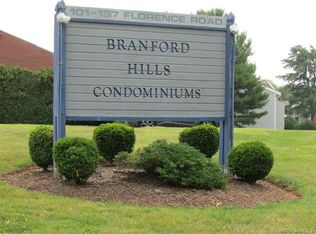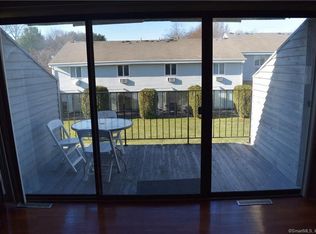Sold for $230,000
$230,000
115 Florence Road #1A, Branford, CT 06405
2beds
944sqft
Condominium
Built in 1966
-- sqft lot
$255,800 Zestimate®
$244/sqft
$1,954 Estimated rent
Home value
$255,800
$240,000 - $271,000
$1,954/mo
Zestimate® history
Loading...
Owner options
Explore your selling options
What's special
Investment or owner occupied both options are available! The ground level, End Unit ranch you have been waiting for! This 2 bedroom 1 bath unit is move in ready. Your HOA fees include heat, hot water, water & all the exterior maintenance of condominium living. Spacious, updated & open floor plan. Newer kitchen appliances, counter tops & cabinets. Washer & dryer in the unit located in your utility & storage room. Large bedrooms, with hardwood floors. Primary bedroom has huge walk in closet. Your private patio that overlooks the expansive lawn. And of course your own little garden area that only an end unit provides! Your unit comes with one reserved parking space & the complex offers ample additional parking. Single floor living that is close to shopping, restaurants, hiking trails and minutes to Yale New Haven, historic downtown Branford Center, public beaches, library, commuter Bus, train and so much more! Annual renting is now allowed. No short term rents allowed.
Zillow last checked: 8 hours ago
Listing updated: March 11, 2025 at 10:18am
Listed by:
Greg G. Robbins 203-464-0125,
Houlihan Lawrence WD 203-787-7800,
Rhonda Young 860-876-7340,
Houlihan Lawrence WD
Bought with:
Timothy Johnson, RES.0814340
KW Legacy Partners
Source: Smart MLS,MLS#: 24062984
Facts & features
Interior
Bedrooms & bathrooms
- Bedrooms: 2
- Bathrooms: 1
- Full bathrooms: 1
Primary bedroom
- Features: Walk-In Closet(s), Hardwood Floor
- Level: Main
- Area: 195 Square Feet
- Dimensions: 13 x 15
Bedroom
- Features: Hardwood Floor
- Level: Main
- Area: 156 Square Feet
- Dimensions: 12 x 13
Bathroom
- Features: Remodeled, Tub w/Shower
- Level: Main
Dining room
- Features: Hardwood Floor
- Level: Main
- Area: 120 Square Feet
- Dimensions: 10 x 12
Kitchen
- Features: Remodeled, Corian Counters, Double-Sink, Vinyl Floor
- Level: Main
- Area: 99 Square Feet
- Dimensions: 9 x 11
Living room
- Features: Patio/Terrace, Sliders, Hardwood Floor
- Level: Main
- Area: 260 Square Feet
- Dimensions: 13 x 20
Heating
- Forced Air, Natural Gas
Cooling
- Wall Unit(s)
Appliances
- Included: Gas Range, Oven/Range, Microwave, Refrigerator, Dishwasher, Washer, Dryer, Gas Water Heater, Water Heater
- Laundry: Main Level
Features
- Open Floorplan
- Windows: Thermopane Windows
- Basement: None
- Attic: None
- Has fireplace: No
- Common walls with other units/homes: End Unit
Interior area
- Total structure area: 944
- Total interior livable area: 944 sqft
- Finished area above ground: 944
Property
Parking
- Total spaces: 1
- Parking features: None, Off Street, Assigned
Features
- Stories: 1
- Patio & porch: Patio
- Exterior features: Sidewalk, Garden
Lot
- Features: Level
Details
- Parcel number: 1061435
- Zoning: Residential
Construction
Type & style
- Home type: Condo
- Architectural style: Ranch
- Property subtype: Condominium
- Attached to another structure: Yes
Materials
- Vinyl Siding, Brick
Condition
- New construction: No
- Year built: 1966
Utilities & green energy
- Sewer: Public Sewer
- Water: Public
- Utilities for property: Underground Utilities, Cable Available
Green energy
- Energy efficient items: Thermostat, Windows
Community & neighborhood
Community
- Community features: Park, Playground, Near Public Transport
Location
- Region: Branford
- Subdivision: Branford Hills
HOA & financial
HOA
- Has HOA: Yes
- HOA fee: $388 monthly
- Amenities included: Guest Parking, Management
- Services included: Maintenance Grounds, Trash, Snow Removal, Heat, Hot Water, Water, Pest Control, Road Maintenance
Price history
| Date | Event | Price |
|---|---|---|
| 3/7/2025 | Sold | $230,000-2.1%$244/sqft |
Source: | ||
| 12/5/2024 | Listed for sale | $235,000+62.1%$249/sqft |
Source: | ||
| 4/14/2022 | Sold | $145,000+0.1%$154/sqft |
Source: | ||
| 3/16/2022 | Contingent | $144,900$153/sqft |
Source: | ||
| 1/20/2022 | Price change | $144,900-9.4%$153/sqft |
Source: | ||
Public tax history
| Year | Property taxes | Tax assessment |
|---|---|---|
| 2025 | $2,842 +25.1% | $132,800 +78.3% |
| 2024 | $2,271 +2% | $74,500 |
| 2023 | $2,227 +1.5% | $74,500 |
Find assessor info on the county website
Neighborhood: 06405
Nearby schools
GreatSchools rating
- 4/10Mary T. Murphy SchoolGrades: PK-4Distance: 1.7 mi
- 6/10Francis Walsh Intermediate SchoolGrades: 5-8Distance: 3.1 mi
- 5/10Branford High SchoolGrades: 9-12Distance: 2.2 mi
Schools provided by the listing agent
- Elementary: John B. Sliney
- High: Branford
Source: Smart MLS. This data may not be complete. We recommend contacting the local school district to confirm school assignments for this home.
Get pre-qualified for a loan
At Zillow Home Loans, we can pre-qualify you in as little as 5 minutes with no impact to your credit score.An equal housing lender. NMLS #10287.
Sell with ease on Zillow
Get a Zillow Showcase℠ listing at no additional cost and you could sell for —faster.
$255,800
2% more+$5,116
With Zillow Showcase(estimated)$260,916

