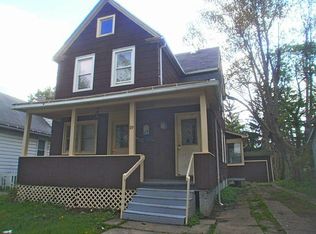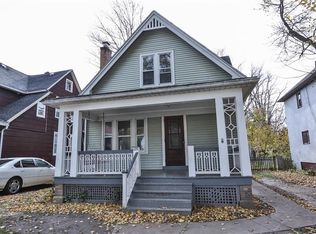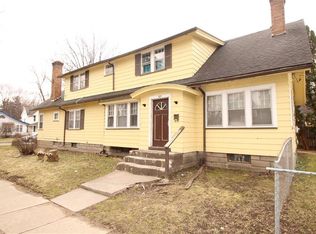Charming & Updated Cape Cod Style Home For Sale in the 19th Ward! Welcome to 115 Flanders St. Come Home to 3BR 1BA & over 1,188 Sq. Ft. of Living Space. An Open Front Porch Greets You. Inside, Recently Refinished Hardwood Floors and New Vinyl Windows Frame a Spacious Living Room. Entertaining is Easy in the Large Eat-In Kitchen & Formal Dining Room w/ Classic Built-Ins! First Floor Bedroom Adds Convenience. Upstairs Boasts 2BR 1BA and Ample Closet Space. Retreat to the Large, Fully Fenced Back Yard w. Mature Trees. The Entire Home Has Been Remodeled Within 2.5 Years. Don't Wait! offers will be presented 6/20 after 5pm
This property is off market, which means it's not currently listed for sale or rent on Zillow. This may be different from what's available on other websites or public sources.


