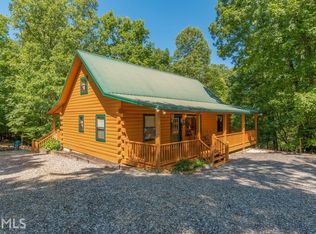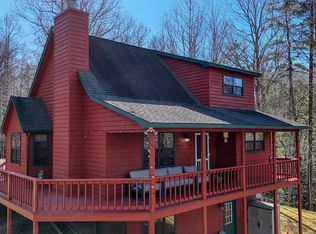TRANQUILITY AWAITS! 4 +/- acre level-gentle UNRESTRICTED homestead. Private, peaceful, nature abounds. Gently used and loved mobile home, with permanent foundation, new windows, deck and porches, bonus room, laundry room, shop, carport, and storage sheds.
This property is off market, which means it's not currently listed for sale or rent on Zillow. This may be different from what's available on other websites or public sources.

