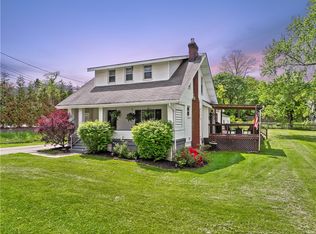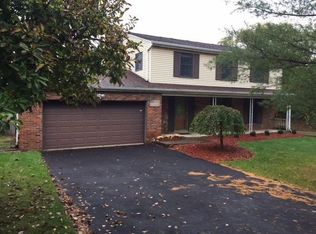Sold for $215,000
$215,000
115 Fern Hollow Rd, Coraopolis, PA 15108
3beds
1,176sqft
Single Family Residence
Built in 1955
10,454.4 Square Feet Lot
$235,300 Zestimate®
$183/sqft
$1,874 Estimated rent
Home value
$235,300
$224,000 - $247,000
$1,874/mo
Zestimate® history
Loading...
Owner options
Explore your selling options
What's special
Beautifully maintained ranch home, with an open concept floor plan. Laminate flooring throughout the home. Large level fenced backyard with a pool, shed, fire pit and gazebo. Lots of space for games, gardening and more! New water heater and garbage disposal installed in 2023. New foundation wall, wall anchors and swales in the yard to make a dry basement! No garage. Has off-street parting for 4 cars. Pool is "as is". It does need a new liner.
Zillow last checked: 8 hours ago
Listing updated: June 15, 2023 at 02:35pm
Listed by:
Kristen Alvarado 412-831-3800,
KELLER WILLIAMS REALTY
Bought with:
Caitlin Schreiber
RE/MAX SELECT REALTY
Source: WPMLS,MLS#: 1600296 Originating MLS: West Penn Multi-List
Originating MLS: West Penn Multi-List
Facts & features
Interior
Bedrooms & bathrooms
- Bedrooms: 3
- Bathrooms: 1
- Full bathrooms: 1
Primary bedroom
- Level: Main
- Dimensions: 13x11
Bedroom 2
- Level: Main
- Dimensions: 12x12
Bedroom 3
- Level: Main
- Dimensions: 10x9
Dining room
- Level: Main
- Dimensions: 12x11
Kitchen
- Level: Main
- Dimensions: 12x11
Living room
- Level: Main
- Dimensions: 14x14
Heating
- Forced Air, Gas
Cooling
- Wall/Window Unit(s)
Appliances
- Included: Some Gas Appliances, Cooktop, Dryer, Dishwasher, Disposal, Microwave, Refrigerator, Stove, Washer
Features
- Window Treatments
- Flooring: Ceramic Tile, Laminate
- Windows: Multi Pane, Screens, Window Treatments
- Basement: Full,Unfinished,Walk-Up Access
- Number of fireplaces: 1
- Fireplace features: Lower Level, Wood Burning
Interior area
- Total structure area: 1,176
- Total interior livable area: 1,176 sqft
Property
Parking
- Total spaces: 4
- Parking features: Off Street
Features
- Levels: One
- Stories: 1
- Pool features: Pool
Lot
- Size: 10,454 sqft
- Dimensions: .2479
Details
- Parcel number: 0505P00216000000
Construction
Type & style
- Home type: SingleFamily
- Architectural style: Other,Ranch
- Property subtype: Single Family Residence
Materials
- Brick, Vinyl Siding
- Roof: Asphalt
Condition
- Resale
- Year built: 1955
Utilities & green energy
- Sewer: Public Sewer
- Water: Public
Community & neighborhood
Location
- Region: Coraopolis
Price history
| Date | Event | Price |
|---|---|---|
| 6/14/2023 | Sold | $215,000$183/sqft |
Source: | ||
| 4/26/2023 | Contingent | $215,000$183/sqft |
Source: | ||
| 4/13/2023 | Listed for sale | $215,000+38.7%$183/sqft |
Source: | ||
| 11/20/2017 | Sold | $155,000-3.1%$132/sqft |
Source: | ||
| 11/20/2017 | Listed for sale | $159,900$136/sqft |
Source: FISHER SERVICES, LLC #1306521 Report a problem | ||
Public tax history
| Year | Property taxes | Tax assessment |
|---|---|---|
| 2025 | $3,937 +90.8% | $117,200 +77.6% |
| 2024 | $2,063 +808.6% | $66,000 +37.5% |
| 2023 | $227 | $48,000 |
Find assessor info on the county website
Neighborhood: Carnot-Moon
Nearby schools
GreatSchools rating
- 6/10MOON AREA LOWER MSGrades: 5-6Distance: 1.4 mi
- 8/10MOON AREA UPPER MSGrades: 7-8Distance: 1.4 mi
- 7/10Moon Senior High SchoolGrades: 9-12Distance: 1.4 mi
Schools provided by the listing agent
- District: Moon Area
Source: WPMLS. This data may not be complete. We recommend contacting the local school district to confirm school assignments for this home.

Get pre-qualified for a loan
At Zillow Home Loans, we can pre-qualify you in as little as 5 minutes with no impact to your credit score.An equal housing lender. NMLS #10287.

