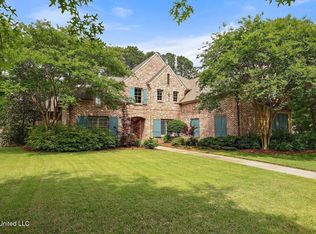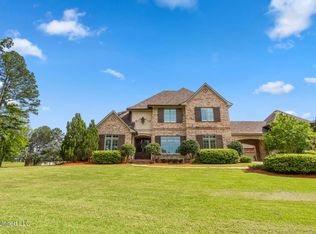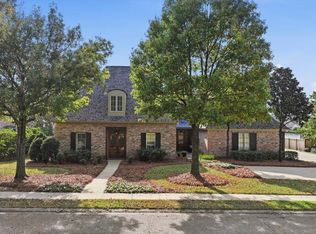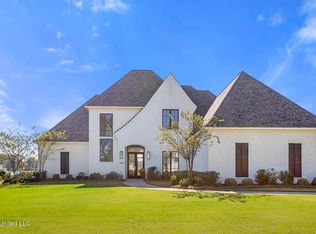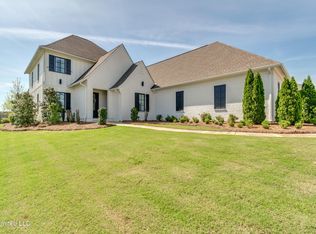Welcome to your dream home in Reunion, Madison's premier gated community. This elegant property offers 4 bedrooms, 3.5 baths, an office, and a bonus room, with three bedrooms on the main floor and one upstairs. Located outside of any flood zone and with no history of foundation issues, this home provides peace of mind and lasting value. Enjoy breathtaking golf course views from the expansive back porch, which spans the full width of the home and features remote-control screens for effortless indoor/outdoor living. Inside, you'll find open, light-filled spaces, high ceilings, and luxurious finishes throughout. The gourmet kitchen boasts custom cabinets, granite countertops, and a large center island, flowing seamlessly into the keeping room and outdoor entertaining areas. Upstairs includes a bonus room, bedroom, full bath, and walk-in attic. The private courtyard, along with covered front and back porches, offers multiple spaces to relax and unwind. Reunion residents enjoy resort-style amenities, including a 400-acre private lake, multiple pools, playgrounds, and access to the Reunion Golf & Country Club with fine dining, tennis, fitness, and championship golf. Additional features include architectural shingles, insulated windows, and a security system. Don't miss your chance to own this exceptional home with million-dollar views in one of Madison's most desirable communities. Schedule your private showing today!
For sale
$1,050,000
115 Fenwick Cir, Madison, MS 39110
4beds
4,540sqft
Est.:
Single Family Residence
Built in 2021
0.48 Acres Lot
$-- Zestimate®
$231/sqft
$-- HOA
What's special
Bonus roomRemote-control screensPrivate courtyardHigh ceilingsLarge center islandLuxurious finishesCustom cabinets
- 275 days |
- 373 |
- 12 |
Likely to sell faster than
Zillow last checked: 8 hours ago
Listing updated: December 05, 2025 at 05:22pm
Listed by:
Zakk Varughese 601-667-8414,
HomesRX 601-667-8414
Source: My State MLS,MLS#: 11451656
Tour with a local agent
Facts & features
Interior
Bedrooms & bathrooms
- Bedrooms: 4
- Bathrooms: 4
- Full bathrooms: 3
- 1/2 bathrooms: 1
Rooms
- Room types: Bonus Room, Breakfast Room, Den, Dining Room, En Suite, Family Room, First Floor Bathroom, First Floor Master Bedroom, Formal Room, Great Room, Kitchen, Laundry Room, Living Room, Master Bedroom, Media Room, Private Guest Room, Study, Walk-in Closet
Kitchen
- Features: Open
Basement
- Area: 0
Heating
- Natural Gas, Forced Air, Zoned, Other
Cooling
- Central, Zoned
Appliances
- Included: Dishwasher, Disposal, Dryer, Refrigerator, Microwave, Oven, Washer, Stainless Steel Appliances
Features
- Ground Floor, Laundry
- Flooring: Hardwood, Tile
- Has basement: No
- Number of fireplaces: 3
- Furnished: Yes
Interior area
- Total structure area: 4,540
- Total interior livable area: 4,540 sqft
- Finished area above ground: 4,540
Video & virtual tour
Property
Parking
- Total spaces: 3
- Parking features: Building/Community Parking, Driveway, Attached
- Garage spaces: 3
- Has uncovered spaces: Yes
Features
- Stories: 2
- Patio & porch: Patio, Covered Porch, Enclosed Porch, Open Porch, Screened Porch, Deck
- Exterior features: Golf, Sprinkler System, Garden, Terrace, Utilities
Lot
- Size: 0.48 Acres
Details
- Parcel number: MADISON COUNTY000.0000000017.000
- Lease amount: $0
Construction
Type & style
- Home type: SingleFamily
- Property subtype: Single Family Residence
Materials
- Masonry - Brick, Brick Siding
- Roof: Asphalt
Condition
- New construction: No
- Year built: 2021
Utilities & green energy
- Electric: Amps(0)
- Sewer: Municipal
- Water: Municipal
- Utilities for property: Naturl Gas Available
Community & HOA
Community
- Features: Pool, Bike Storage, Clubhouse, Golf, Community Parking, Playground, Recreation Room, Storage, Tennis Court
- Subdivision: Reunion
HOA
- Has HOA: Yes
- Amenities included: Pool, Bike Storage, Clubhouse, Golf, Community Parking, Pets Allowed, Playground, Recreation Room, Storage, Tennis Court
- HOA name: Reunion POA
- HOA phone: 601-499-0400
Location
- Region: Madison
Financial & listing details
- Price per square foot: $231/sqft
- Tax assessed value: $711,970
- Annual tax amount: $7,996
- Date on market: 3/15/2025
- Date available: 03/15/2025
- Listing agreement: Exclusive
Estimated market value
Not available
Estimated sales range
Not available
$4,231/mo
Price history
Price history
| Date | Event | Price |
|---|---|---|
| 5/30/2025 | Price change | $1,050,000-4.1%$231/sqft |
Source: My State MLS #11451656 Report a problem | ||
| 4/24/2025 | Price change | $1,095,000-2.7%$241/sqft |
Source: My State MLS #11451656 Report a problem | ||
| 3/15/2025 | Listed for sale | $1,125,000+2.3%$248/sqft |
Source: My State MLS #11451656 Report a problem | ||
| 3/8/2025 | Listing removed | $1,100,000$242/sqft |
Source: MLS United #4091880 Report a problem | ||
| 2/3/2025 | Price change | $1,100,000-2.6%$242/sqft |
Source: MLS United #4091880 Report a problem | ||
Public tax history
Public tax history
| Year | Property taxes | Tax assessment |
|---|---|---|
| 2024 | $7,997 -3.6% | $71,197 |
| 2023 | $8,297 -33.3% | $71,197 -33.3% |
| 2022 | $12,445 +55.5% | $106,796 +55.5% |
Find assessor info on the county website
BuyAbility℠ payment
Est. payment
$5,061/mo
Principal & interest
$4072
Property taxes
$621
Home insurance
$368
Climate risks
Neighborhood: 39110
Nearby schools
GreatSchools rating
- 10/10Madison Station Elementary SchoolGrades: K-5Distance: 1.6 mi
- 10/10Madison Middle SchoolGrades: 6-8Distance: 1.8 mi
- 10/10Madison Central High SchoolGrades: 10-12Distance: 2.4 mi
Schools provided by the listing agent
- District: Madison Co School Dist
Source: My State MLS. This data may not be complete. We recommend contacting the local school district to confirm school assignments for this home.
- Loading
- Loading
