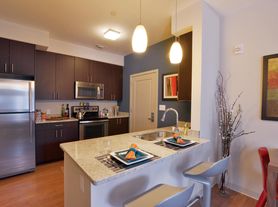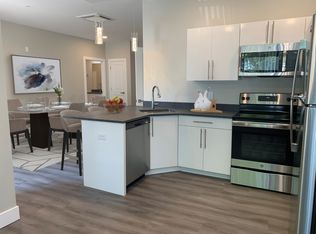Completely remodeled, stainless steel stove and refrigerator. New vinyl flooring throughout the apartment. Ceiling fans, kitchen island, freshly painted, completely renovated bathroom, high volt ceilings, fences in side yard.
Near Basketball court, commuter bus, golf course, library, medical facility, park, public recreation facility.
All utilities included, last month's rent to be paid upon signing lease. No smoking, no pets.
Apartment for rent
Accepts Zillow applications
$2,600/mo
115 Everett St, Stratford, CT 06615
2beds
800sqft
This listing now includes required monthly fees in the total price. Learn more
Apartment
Available Mon Dec 1 2025
No pets
Window unit
None laundry
Off street parking
Baseboard
What's special
Fences in side yardKitchen islandCeiling fansCompletely renovated bathroom
- 4 days |
- -- |
- -- |
Travel times
Facts & features
Interior
Bedrooms & bathrooms
- Bedrooms: 2
- Bathrooms: 1
- Full bathrooms: 1
Heating
- Baseboard
Cooling
- Window Unit
Appliances
- Included: Oven, Refrigerator
- Laundry: Contact manager
Features
- Flooring: Hardwood, Tile
Interior area
- Total interior livable area: 800 sqft
Property
Parking
- Parking features: Off Street
- Details: Contact manager
Features
- Exterior features: Heating system: Baseboard, Utilities included in rent
Details
- Parcel number: STRAM407B12L152
Construction
Type & style
- Home type: Apartment
- Property subtype: Apartment
Building
Management
- Pets allowed: No
Community & HOA
Location
- Region: Stratford
Financial & listing details
- Lease term: 1 Year
Price history
| Date | Event | Price |
|---|---|---|
| 11/19/2025 | Listed for rent | $2,600$3/sqft |
Source: Zillow Rentals | ||
| 5/30/2025 | Sold | $575,000+7.5%$719/sqft |
Source: | ||
| 5/23/2025 | Listed for sale | $534,900$669/sqft |
Source: | ||
| 4/27/2025 | Pending sale | $534,900$669/sqft |
Source: | ||
| 4/23/2025 | Listed for sale | $534,900+193.9%$669/sqft |
Source: | ||

