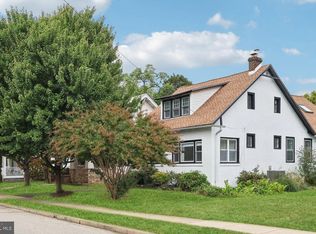Own a piece of history with this stunning, meticulously cared for home located in desirable Chesney Downs. They don't make them like this anymore! You enter this stunning home through a bright and welcoming sun room with an exposed stone wall and radiant heat under a beautiful brick floor. Time here will be time well spent with your morning coffee or just watching the world go by. Exiting this impressive room we access the house passing through a set of French doors which lead to a large foyer boasting a warm chestnut stairway, original stained glass window, gleaming hard wood floors flowing through the pillared entrance way guiding you into the warm & inviting living room with gas fireplace and stunning custom mantel. Strategically placed is the formal sunny dining room which can be accessed from either the living room or kitchen enhancing the open flow for entertaining. From the dining room you can step through a set of charming French doors to the family room where 2 walls of windows bathe the room in natural light highlighting the exposed stone wall & vaulted ceiling. Glass sliders provide a panoramic overview of the fenced back yard while granting access to an expansive deck complete with attractive pergola. Adjoining the dining room we find the updated Pierson and Son Kitchen presenting solid maple cabinetry,built in desk with file drawers, wall cabinets with glass doors, a custom hutch with plenty of storage, gas cooking,double sink,dishwasher and an island for gathering and dining. In addition, there is a Mudroom with coat and utility closet, Laundry area powder room and an exit to the back deck. Completing this level there is a convenient side entrance to access the first floor or basement. The second floor features 3 generously sized bedrooms each with walk-in closets,refinished heart pine floors, original doors/hardware and lots of charm. Finishing this level is a fully updated tile bathroom with a custom stall shower and plenty of cabinetry for storage. Enriching the striking curb appeal is the professional landscaping, new blacktopped driveway, HVAC 2012, fiberglass roof, re-stuccoed chimney plus cap 2017 and the the entire exterior has been painted within the last 2 years. This beauty is close to the shops and restaurants of Chestnut Hill, the Flourtown Farmers Market and public transportation. Easy to show and ready to go! Welcome to your 'Home Sweet Home' !!
This property is off market, which means it's not currently listed for sale or rent on Zillow. This may be different from what's available on other websites or public sources.

