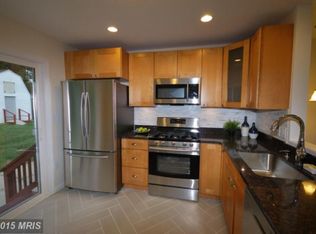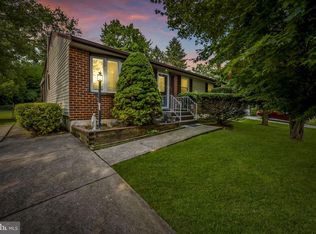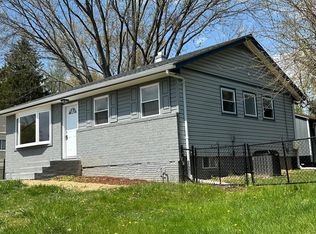Move in to this totally renovated rancher in the heart of Reisterstown, and make your home in over 1700 square feet of space in the much sought after neighborhood of Suburbia. The main floor of this house features wood flooring and a large light-filled living room with 3 bedrooms and a full bath. A gourmet kitchen with new cabinets, granite counters, and stainless appliances, opens to a deck and patio overlooking a fenced, spacious back yard, perfect for barbecues and outdoor gatherings. Enjoy off-street parking with a wide driveway, and a detached 2 car garage. The lower level of this rancher is fully finished, with a carpeted guest bedroom, an office, and a full bath. Additional lower level recreation space has recessed lighting, and is covered with resilient textured wood vinyl flooring. Laundry room features a laundry chute, and a front-loading GE washer and Dryer. This home is located close to I795 and commuter access as well as plenty of shopping and dining.
This property is off market, which means it's not currently listed for sale or rent on Zillow. This may be different from what's available on other websites or public sources.


