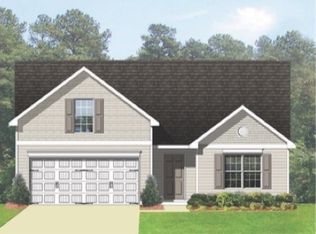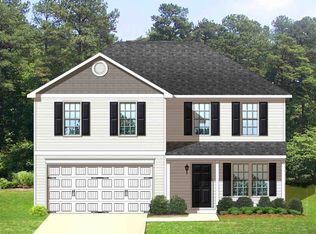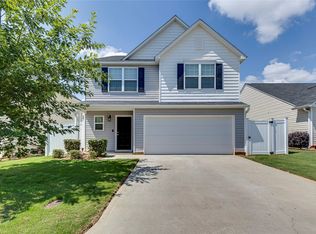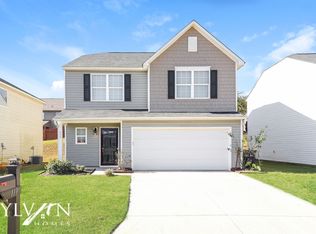Sold for $261,500
$261,500
115 Elmhurst Ln, Anderson, SC 29621
4beds
2,340sqft
Single Family Residence
Built in 2018
4,791.6 Square Feet Lot
$268,600 Zestimate®
$112/sqft
$2,149 Estimated rent
Home value
$268,600
$223,000 - $322,000
$2,149/mo
Zestimate® history
Loading...
Owner options
Explore your selling options
What's special
Don’t miss this incredible opportunity to own a beautifully maintained 4-bedroom, 2.5-bath home in the heart of Anderson! Located within city limits and zoned for the highly sought-after TL Hanna High School (District 5), this 2,304 sqft gem was built in 2018 and has been lovingly cared for by its original—and only—owner. Inside, you'll find a bright, spacious layout with tons of storage and a generously sized master bedroom that offers the perfect place to unwind. A brand new refrigerator (not shown in photos) is included, along with a washer and dryer—making this home truly move-in ready. The neighborhood is known for its friendly community vibe and also features an HOA that allows rentals, offering great flexibility for homeowners and investors alike. With its unbeatable location, generous space, and thoughtful extras, this home is a must-see!
Zillow last checked: 8 hours ago
Listing updated: September 30, 2025 at 10:48am
Listed by:
Cathryn Harned 757-585-0569,
Western Upstate Keller William
Bought with:
Cathryn Harned, 141391
Western Upstate Keller William
Source: WUMLS,MLS#: 20291197 Originating MLS: Western Upstate Association of Realtors
Originating MLS: Western Upstate Association of Realtors
Facts & features
Interior
Bedrooms & bathrooms
- Bedrooms: 4
- Bathrooms: 3
- Full bathrooms: 2
- 1/2 bathrooms: 1
Primary bedroom
- Level: Upper
- Dimensions: 19.4 x 15.0
Bedroom 2
- Level: Upper
- Dimensions: 14.6 x 13.1
Bedroom 3
- Level: Upper
- Dimensions: 10.4 x 12.6
Bedroom 4
- Level: Upper
- Dimensions: 10.4 x 10.6
Heating
- Central, Electric
Cooling
- Central Air, Electric
Appliances
- Included: Dryer, Dishwasher, Electric Oven, Electric Range, Electric Water Heater, Gas Range, Microwave, Washer
- Laundry: Washer Hookup, Electric Dryer Hookup
Features
- Ceiling Fan(s), Dual Sinks, Garden Tub/Roman Tub, Laminate Countertop, Bath in Primary Bedroom, Smooth Ceilings, Separate Shower, Upper Level Primary, Walk-In Closet(s), Walk-In Shower, Window Treatments, Loft
- Flooring: Carpet, Vinyl
- Windows: Blinds
- Basement: None
Interior area
- Total structure area: 2,304
- Total interior livable area: 2,340 sqft
- Finished area above ground: 2,340
- Finished area below ground: 0
Property
Parking
- Total spaces: 2
- Parking features: Attached, Garage, Driveway, Garage Door Opener
- Attached garage spaces: 2
Accessibility
- Accessibility features: Low Threshold Shower
Features
- Levels: Two
- Stories: 2
- Waterfront features: None
Lot
- Size: 4,791 sqft
- Features: City Lot, Subdivision
Details
- Parcel number: 1213102079000
Construction
Type & style
- Home type: SingleFamily
- Architectural style: Craftsman,Traditional
- Property subtype: Single Family Residence
Materials
- Vinyl Siding
- Foundation: Slab
- Roof: Composition,Shingle
Condition
- Year built: 2018
Details
- Builder name: Wade Journey Homes
Utilities & green energy
- Sewer: Public Sewer
- Water: Public
- Utilities for property: Cable Available, Electricity Available, Phone Available, Water Available
Community & neighborhood
Security
- Security features: Smoke Detector(s)
Community
- Community features: Short Term Rental Allowed
Location
- Region: Anderson
- Subdivision: Oak Hill
HOA & financial
HOA
- Has HOA: Yes
- HOA fee: $179 annually
- Services included: Street Lights
Other
Other facts
- Listing agreement: Exclusive Agency
Price history
| Date | Event | Price |
|---|---|---|
| 10/20/2025 | Listing removed | $2,275$1/sqft |
Source: Zillow Rentals Report a problem | ||
| 10/14/2025 | Listed for rent | $2,275$1/sqft |
Source: Zillow Rentals Report a problem | ||
| 9/30/2025 | Sold | $261,500-3.1%$112/sqft |
Source: | ||
| 8/19/2025 | Contingent | $269,900$115/sqft |
Source: | ||
| 8/8/2025 | Listed for sale | $269,900+74.1%$115/sqft |
Source: | ||
Public tax history
| Year | Property taxes | Tax assessment |
|---|---|---|
| 2024 | -- | $7,570 |
| 2023 | $3,061 +1.8% | $7,570 |
| 2022 | $3,006 +9.3% | $7,570 +22.1% |
Find assessor info on the county website
Neighborhood: 29621
Nearby schools
GreatSchools rating
- 6/10Concord Elementary SchoolGrades: PK-5Distance: 1.2 mi
- 7/10Mccants Middle SchoolGrades: 6-8Distance: 2.5 mi
- 8/10T. L. Hanna High SchoolGrades: 9-12Distance: 2.7 mi
Schools provided by the listing agent
- Elementary: Concord Elem
- Middle: Mccants Middle
- High: Tl Hanna High
Source: WUMLS. This data may not be complete. We recommend contacting the local school district to confirm school assignments for this home.
Get a cash offer in 3 minutes
Find out how much your home could sell for in as little as 3 minutes with a no-obligation cash offer.
Estimated market value$268,600
Get a cash offer in 3 minutes
Find out how much your home could sell for in as little as 3 minutes with a no-obligation cash offer.
Estimated market value
$268,600



