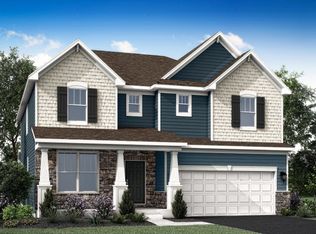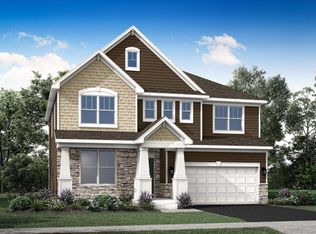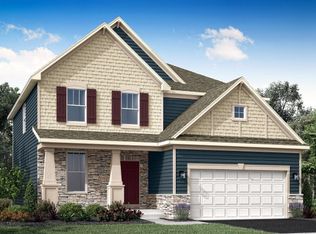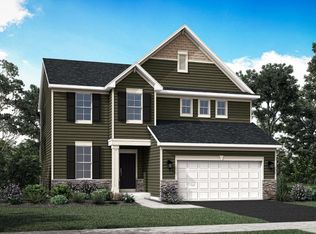Closed
$569,900
115 Ellis Rd, Algonquin, IL 60102
4beds
2,760sqft
Single Family Residence
Built in 2023
8,890 Square Feet Lot
$570,300 Zestimate®
$206/sqft
$3,826 Estimated rent
Home value
$570,300
$542,000 - $599,000
$3,826/mo
Zestimate® history
Loading...
Owner options
Explore your selling options
What's special
LOT 86 YOUR HOME IS BEING BUILT NOW! * NEW CONSTRUCTION WESTVIEW CROSSING * APRIL 2024 (Estimated completion date)* DISTRICT 158 HUNTLEY SCHOOLS WALKING DISTANCE TO SQUARE BARN ROAD CAMPUS * PRIME LOCATION TWO MILES EAST OF RANDALL ROAD CORRIDOR AND ALGONQUIN COMMONS SHOPPING CENTER * "EVERYTHINGS INCLUDED" QUARTZ COUNTERS * UPGRADED 42" CABINETS & FLOORING * SS APPLIANCES * 9FT CEILINGS * THIS 2 STORY RAINIER MODEL 2760 SF. * DESIGNER SELECT OPTION * 4 BEDROOMS + LOFT, 3 CAR GARAGE, OPEN DESIGN CHEF'S DREAM KITCHEN OVERLOOKING BREAKFAST ROOM & FAMILY ROOM, FORMAL DINING ROOM/VERSATILE 1ST FLOOR FLEX/OFFICE SPACE AS STUDY, LUXURIOUS OWNERS SUITE WITH DELUXE SHOWER BATH OPTION * BASEMENT * 10 YEAR BUILDER LIMITED WARRANTY * CHARMING DOWNTOWN ALGONQUIN WITH RIVER FRONT PARKS & FISHING & PICNICS * LIVE THE LIFESTYLE YOU DREAM OF * BOOK AN APPOINTMENT TODAY * PICTURES ARE OF PREVIOUSLY BUILT HOME EXTERIOR RENDERING IS FOR REFERENCE ONLY *Restrictions apply on Seller Financing incentive offered through builder's preferred lender. The listing broker is not affiliated with the Builder's Preferred Lender.
Zillow last checked: 8 hours ago
Listing updated: May 09, 2024 at 01:47pm
Listing courtesy of:
Jennifer Olson Jones, SFR 847-828-1186,
Baird & Warner
Bought with:
Justin Lauer
Innovated Realty Solutions
Source: MRED as distributed by MLS GRID,MLS#: 11934886
Facts & features
Interior
Bedrooms & bathrooms
- Bedrooms: 4
- Bathrooms: 3
- Full bathrooms: 2
- 1/2 bathrooms: 1
Primary bedroom
- Features: Bathroom (Full)
- Level: Second
- Area: 270 Square Feet
- Dimensions: 18X15
Bedroom 2
- Level: Second
- Area: 156 Square Feet
- Dimensions: 13X12
Bedroom 3
- Level: Second
- Area: 132 Square Feet
- Dimensions: 12X11
Bedroom 4
- Level: Second
- Area: 156 Square Feet
- Dimensions: 13X12
Breakfast room
- Level: Main
- Area: 143 Square Feet
- Dimensions: 13X11
Family room
- Level: Main
- Area: 255 Square Feet
- Dimensions: 17X15
Kitchen
- Level: Main
- Area: 208 Square Feet
- Dimensions: 13X16
Laundry
- Level: Main
- Area: 42 Square Feet
- Dimensions: 7X6
Loft
- Level: Second
- Area: 180 Square Feet
- Dimensions: 12X15
Study
- Level: Main
- Area: 156 Square Feet
- Dimensions: 13X12
Heating
- Natural Gas, Forced Air
Cooling
- Central Air
Appliances
- Included: Range, Dishwasher, Disposal
- Laundry: Main Level
Features
- Basement: Unfinished,Full
Interior area
- Total structure area: 0
- Total interior livable area: 2,760 sqft
Property
Parking
- Total spaces: 3
- Parking features: On Site, Garage Owned, Attached, Garage
- Attached garage spaces: 3
Accessibility
- Accessibility features: No Disability Access
Features
- Stories: 2
Lot
- Size: 8,890 sqft
- Dimensions: 70 X 127
Details
- Parcel number: 1836328007
- Special conditions: None
Construction
Type & style
- Home type: SingleFamily
- Property subtype: Single Family Residence
Materials
- Vinyl Siding
Condition
- New Construction
- New construction: Yes
- Year built: 2023
Details
- Builder model: RAINIER-G
Utilities & green energy
- Sewer: Public Sewer
- Water: Public
Community & neighborhood
Community
- Community features: Park, Lake, Curbs, Sidewalks, Street Lights, Street Paved
Location
- Region: Algonquin
- Subdivision: Westview Crossing In Algonquin
HOA & financial
HOA
- Has HOA: Yes
- HOA fee: $480 annually
- Services included: None
Other
Other facts
- Listing terms: Conventional
- Ownership: Fee Simple w/ HO Assn.
Price history
| Date | Event | Price |
|---|---|---|
| 4/26/2024 | Sold | $569,900$206/sqft |
Source: | ||
| 3/13/2024 | Pending sale | $569,900$206/sqft |
Source: | ||
| 1/31/2024 | Price change | $569,900-3%$206/sqft |
Source: | ||
| 1/18/2024 | Price change | $587,459+0.5%$213/sqft |
Source: | ||
| 11/21/2023 | Listed for sale | $584,459$212/sqft |
Source: | ||
Public tax history
| Year | Property taxes | Tax assessment |
|---|---|---|
| 2024 | $8,042 +6799.2% | $114,781 +7783.3% |
| 2023 | $117 | $1,456 |
Find assessor info on the county website
Neighborhood: 60102
Nearby schools
GreatSchools rating
- 6/10Martin Elementary SchoolGrades: 3-5Distance: 1.2 mi
- 7/10Marlowe Middle SchoolGrades: 6-8Distance: 1.3 mi
- 9/10Huntley High SchoolGrades: 9-12Distance: 4.1 mi
Schools provided by the listing agent
- Elementary: Mackeben Elementary School
- Middle: Heineman Middle School
- High: Huntley High School
- District: 158
Source: MRED as distributed by MLS GRID. This data may not be complete. We recommend contacting the local school district to confirm school assignments for this home.
Get a cash offer in 3 minutes
Find out how much your home could sell for in as little as 3 minutes with a no-obligation cash offer.
Estimated market value$570,300
Get a cash offer in 3 minutes
Find out how much your home could sell for in as little as 3 minutes with a no-obligation cash offer.
Estimated market value
$570,300



