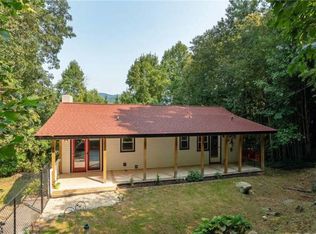Closed
$299,500
115 Elliot Ridge Ln, Hendersonville, NC 28792
3beds
1,080sqft
Single Family Residence
Built in 1972
0.49 Acres Lot
$293,700 Zestimate®
$277/sqft
$1,852 Estimated rent
Home value
$293,700
$276,000 - $311,000
$1,852/mo
Zestimate® history
Loading...
Owner options
Explore your selling options
What's special
This 3-bedroom, 1-bathroom bungalow is located on a private knoll, easily accessible to amenities. The home features hardwood floors throughout and an unfinished basement, providing potential for additional space or storage. Outside, you'll find a garden area and a firepit, ideal for outdoor relaxation. The property offers a new roof and recent updates with room for personalization. Perfect for those seeking privacy and a convenient location.
Zillow last checked: 8 hours ago
Listing updated: May 07, 2025 at 06:28am
Listing Provided by:
Todd Dunnuck todd@mtnlandprop.com,
Mtn. Land Properties, LLC
Bought with:
David Rathy
Keller Williams Elite Realty
Source: Canopy MLS as distributed by MLS GRID,MLS#: 4227283
Facts & features
Interior
Bedrooms & bathrooms
- Bedrooms: 3
- Bathrooms: 1
- Full bathrooms: 1
- Main level bedrooms: 3
Primary bedroom
- Features: Ceiling Fan(s)
- Level: Main
- Area: 10.12 Square Feet
- Dimensions: 11' 0" X 0' 11"
Bedroom s
- Features: Ceiling Fan(s)
- Level: Main
- Area: 121 Square Feet
- Dimensions: 11' 0" X 11' 0"
Bedroom s
- Level: Main
- Area: 110 Square Feet
- Dimensions: 10' 0" X 11' 0"
Bathroom full
- Level: Main
- Area: 56 Square Feet
- Dimensions: 8' 0" X 7' 0"
Kitchen
- Features: Ceiling Fan(s), Kitchen Island
- Level: Main
- Area: 231 Square Feet
- Dimensions: 21' 0" X 11' 0"
Living room
- Level: Main
- Area: 165 Square Feet
- Dimensions: 15' 0" X 11' 0"
Heating
- Central
Cooling
- Central Air
Appliances
- Included: Dishwasher, Electric Oven, Electric Water Heater, Microwave, Refrigerator, Washer/Dryer
- Laundry: In Basement
Features
- Kitchen Island
- Flooring: Linoleum, Wood
- Doors: Storm Door(s)
- Basement: Unfinished,Walk-Out Access,Walk-Up Access
- Attic: Pull Down Stairs
Interior area
- Total structure area: 1,080
- Total interior livable area: 1,080 sqft
- Finished area above ground: 1,080
- Finished area below ground: 0
Property
Parking
- Parking features: Driveway
- Has uncovered spaces: Yes
Features
- Levels: One
- Stories: 1
- Patio & porch: Rear Porch
- Exterior features: Fire Pit
- Has view: Yes
- View description: Mountain(s), Winter
Lot
- Size: 0.49 Acres
- Features: Private
Details
- Parcel number: 300339
- Zoning: ETJ
- Special conditions: Standard
- Other equipment: Fuel Tank(s)
Construction
Type & style
- Home type: SingleFamily
- Architectural style: Bungalow
- Property subtype: Single Family Residence
Materials
- Rough Sawn, Wood
- Roof: Shingle
Condition
- New construction: No
- Year built: 1972
Utilities & green energy
- Sewer: Septic Installed
- Water: Well
Community & neighborhood
Location
- Region: Hendersonville
- Subdivision: none
Other
Other facts
- Listing terms: Cash,Conventional
- Road surface type: Other
Price history
| Date | Event | Price |
|---|---|---|
| 5/6/2025 | Sold | $299,500$277/sqft |
Source: | ||
| 4/18/2025 | Pending sale | $299,500$277/sqft |
Source: | ||
| 3/27/2025 | Price change | $299,500-4.9%$277/sqft |
Source: | ||
| 2/28/2025 | Listed for sale | $315,000+38.8%$292/sqft |
Source: | ||
| 3/1/2023 | Sold | $227,000+0.9%$210/sqft |
Source: | ||
Public tax history
| Year | Property taxes | Tax assessment |
|---|---|---|
| 2024 | $883 +0.8% | $154,700 +0.8% |
| 2023 | $876 +20.1% | $153,500 +47.5% |
| 2022 | $730 | $104,100 |
Find assessor info on the county website
Neighborhood: 28792
Nearby schools
GreatSchools rating
- 6/10Sugarloaf ElementaryGrades: PK-5Distance: 1.6 mi
- 6/10Apple Valley MiddleGrades: 6-8Distance: 0.4 mi
- 7/10North Henderson HighGrades: 9-12Distance: 0.4 mi
Get a cash offer in 3 minutes
Find out how much your home could sell for in as little as 3 minutes with a no-obligation cash offer.
Estimated market value
$293,700
