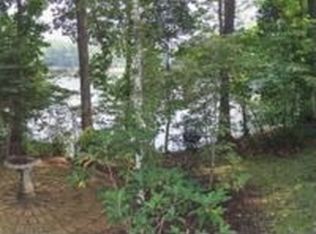Sold for $609,000 on 02/05/25
$609,000
115 Edgemont Ln, Locust Grove, VA 22508
3beds
2,603sqft
Single Family Residence
Built in 1985
-- sqft lot
$611,400 Zestimate®
$234/sqft
$2,421 Estimated rent
Home value
$611,400
$538,000 - $697,000
$2,421/mo
Zestimate® history
Loading...
Owner options
Explore your selling options
What's special
An AMAZING waterfront/water view home in Lake of the Woods subdivision. This home offers lake views like few others can! It also has complete main level living with 2603 finished sq ft with 3 bedrooms, 2 full baths, hardwood floors, fresh paint, huge kitchen island/peninsula, and open concept kitchen, dining, and living room. The living room has brick fireplace, built in bookcases and walls of windows overlooking the lake! The lower level is finished with additional rooms and second fireplace. There is multi level decking and 71 ft of water frontage, a hot tub, and so many amenities within the community. There is also a 2 car attached garage.
Zillow last checked: 8 hours ago
Listing updated: February 12, 2025 at 03:23am
Listed by:
Lori Petrovitch 540-273-3717,
RE/MAX FINEST
Bought with:
Kim Scholz, 0225064403
Redfin Corporation
Source: Bright MLS,MLS#: VAOR2007698
Facts & features
Interior
Bedrooms & bathrooms
- Bedrooms: 3
- Bathrooms: 2
- Full bathrooms: 2
- Main level bathrooms: 1
- Main level bedrooms: 2
Basement
- Area: 1243
Heating
- Heat Pump, Electric
Cooling
- Central Air, Electric
Appliances
- Included: Dishwasher, Disposal, Dryer, Exhaust Fan, Microwave, Oven/Range - Electric, Refrigerator, Washer, Water Heater, Electric Water Heater
Features
- Breakfast Area, Built-in Features, Ceiling Fan(s), Combination Dining/Living, Combination Kitchen/Dining, Combination Kitchen/Living, Dining Area, Entry Level Bedroom, Open Floorplan, Kitchen Island, Dry Wall, Vaulted Ceiling(s)
- Flooring: Carpet, Hardwood
- Windows: Bay/Bow, Double Pane Windows
- Basement: Partial,Combination,Connecting Stairway,Heated,Improved,Interior Entry,Exterior Entry
- Number of fireplaces: 2
- Fireplace features: Free Standing, Brick, Mantel(s)
Interior area
- Total structure area: 2,903
- Total interior livable area: 2,603 sqft
- Finished area above ground: 1,660
- Finished area below ground: 943
Property
Parking
- Total spaces: 2
- Parking features: Garage Faces Front, Attached, Driveway
- Attached garage spaces: 2
- Has uncovered spaces: Yes
Accessibility
- Accessibility features: Accessible Entrance
Features
- Levels: Two
- Stories: 2
- Pool features: Community
- Spa features: Hot Tub
- Has view: Yes
- View description: Lake
- Has water view: Yes
- Water view: Lake
- Waterfront features: Private Dock Site, Canoe/Kayak, Boat - Powered, Fishing Allowed, Personal Watercraft (PWC), Private Access, Sail, Swimming Allowed, Lake
- Body of water: Keaton Lake
- Frontage type: Road Frontage
- Frontage length: Water Frontage Ft: 71
Lot
- Features: Bulkheaded, Fishing Available, Front Yard, Wooded, Premium, Sloped, Year Round Access
Details
- Additional structures: Above Grade, Below Grade
- Parcel number: 012A0001302430
- Zoning: R3
- Special conditions: Standard
Construction
Type & style
- Home type: SingleFamily
- Architectural style: Ranch/Rambler
- Property subtype: Single Family Residence
Materials
- Vinyl Siding
- Foundation: Slab
- Roof: Architectural Shingle
Condition
- Good
- New construction: No
- Year built: 1985
Utilities & green energy
- Sewer: Public Sewer
- Water: Public
- Utilities for property: Cable Connected, Cable
Community & neighborhood
Location
- Region: Locust Grove
- Subdivision: Lake Of The Woods
HOA & financial
HOA
- Has HOA: Yes
- HOA fee: $1,869 annually
- Amenities included: Beach Access, Boat Ramp, Clubhouse, Common Grounds, Golf Course, Dog Park, Golf Course Membership Available
- Services included: Common Area Maintenance, Road Maintenance, Security, Snow Removal
- Association name: LAKE OF THE WOODS
Other
Other facts
- Listing agreement: Exclusive Right To Sell
- Listing terms: Conventional,FHA,Cash,USDA Loan,Rural Development,VA Loan
- Ownership: Fee Simple
Price history
| Date | Event | Price |
|---|---|---|
| 2/5/2025 | Sold | $609,000-3.9%$234/sqft |
Source: | ||
| 1/9/2025 | Contingent | $634,000$244/sqft |
Source: | ||
| 11/23/2024 | Price change | $634,000-2.3%$244/sqft |
Source: | ||
| 11/11/2024 | Price change | $649,000-3.9%$249/sqft |
Source: | ||
| 10/1/2024 | Listed for sale | $675,000+20.3%$259/sqft |
Source: | ||
Public tax history
| Year | Property taxes | Tax assessment |
|---|---|---|
| 2024 | $2,799 | $358,500 |
| 2023 | $2,799 | $358,500 |
| 2022 | $2,799 +4.2% | $358,500 |
Find assessor info on the county website
Neighborhood: 22508
Nearby schools
GreatSchools rating
- NALocust Grove Primary SchoolGrades: PK-2Distance: 5.3 mi
- 6/10Locust Grove Middle SchoolGrades: 6-8Distance: 4.2 mi
- 4/10Orange Co. High SchoolGrades: 9-12Distance: 20.2 mi
Schools provided by the listing agent
- District: Orange County Public Schools
Source: Bright MLS. This data may not be complete. We recommend contacting the local school district to confirm school assignments for this home.

Get pre-qualified for a loan
At Zillow Home Loans, we can pre-qualify you in as little as 5 minutes with no impact to your credit score.An equal housing lender. NMLS #10287.
Sell for more on Zillow
Get a free Zillow Showcase℠ listing and you could sell for .
$611,400
2% more+ $12,228
With Zillow Showcase(estimated)
$623,628