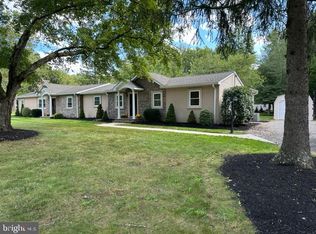Sold for $627,000
$627,000
115 Edgebrook Rd, Hamilton, NJ 08691
3beds
2,296sqft
Single Family Residence
Built in 1965
8.36 Acres Lot
$649,400 Zestimate®
$273/sqft
$3,450 Estimated rent
Home value
$649,400
$578,000 - $734,000
$3,450/mo
Zestimate® history
Loading...
Owner options
Explore your selling options
What's special
Welcome to this beautiful home sitting on a sprawling 8 acres in Hamilton Twp. This 3 bedroom 2 full bath home features an open concept, living, dining and kitchen area. The kitchen has black appliances, tile backsplash and a large island with stools along with sliding glass doors leading to an over-sized deck. On the main level of the house, you'll find a movie room/family room as well as a bedroom making this a convenient option for an in-law suite conversion. Just off the movie room, is a bonus all season sunroom which was formerly an enclosed porch. The laundry room is also located on the main level and features a laundry chute for easy access. Upstairs, you'll find the primary bedroom as well as a secondary bedroom and a bonus room converted to a walk-in closet. The backyard is fully fenced with a white privacy fence that allows rear access to the woods behind. A 3 tier deck and retractable awning add to the wow factor of this stunning back yard. Conveniently located on the border of Robbinsville Twp. and Hamilton Twp., you are within walking distance to the Hamilton Marketplace. Easy access to shopping and major highways make for an easy commute. Schedule your showing today!
Zillow last checked: 8 hours ago
Listing updated: October 08, 2024 at 08:52am
Listed by:
Michele Garzio 609-213-6158,
Smires & Associates
Bought with:
Tony Lee, RM425593
Home Journey Realty
Source: Bright MLS,MLS#: NJME2040756
Facts & features
Interior
Bedrooms & bathrooms
- Bedrooms: 3
- Bathrooms: 2
- Full bathrooms: 2
- Main level bathrooms: 2
- Main level bedrooms: 3
Basement
- Area: 0
Heating
- Forced Air, Natural Gas
Cooling
- Central Air, Electric
Appliances
- Included: Electric Water Heater
- Laundry: Main Level, Laundry Chute
Features
- Attic, Built-in Features, Chair Railings, Ceiling Fan(s), Combination Dining/Living, Crown Molding, Entry Level Bedroom, Open Floorplan, Kitchen Island, Recessed Lighting, Bathroom - Stall Shower, Upgraded Countertops, Wainscotting, Walk-In Closet(s)
- Flooring: Hardwood, Wood
- Has basement: No
- Number of fireplaces: 2
- Fireplace features: Brick, Gas/Propane, Decorative
Interior area
- Total structure area: 2,296
- Total interior livable area: 2,296 sqft
- Finished area above ground: 2,296
- Finished area below ground: 0
Property
Parking
- Total spaces: 10
- Parking features: Storage, Garage Faces Side, Garage Door Opener, Asphalt, Attached, Driveway
- Attached garage spaces: 2
- Uncovered spaces: 8
Accessibility
- Accessibility features: Grip-Accessible Features
Features
- Levels: Two
- Stories: 2
- Patio & porch: Deck
- Exterior features: Awning(s)
- Pool features: None
- Fencing: Full
Lot
- Size: 8.36 Acres
- Features: Adjoins - Open Space, Backs to Trees, Hunting Available, Wooded, Private, Rear Yard, Rural, Subdivision Possible
Details
- Additional structures: Above Grade, Below Grade
- Parcel number: 030271400004
- Zoning: RESID.
- Special conditions: Standard
Construction
Type & style
- Home type: SingleFamily
- Architectural style: Colonial
- Property subtype: Single Family Residence
Materials
- Frame
- Foundation: Crawl Space
- Roof: Shingle
Condition
- Very Good
- New construction: No
- Year built: 1965
Utilities & green energy
- Electric: 200+ Amp Service
- Sewer: Private Septic Tank
- Water: Public
- Utilities for property: Cable Available, Natural Gas Available
Community & neighborhood
Location
- Region: Hamilton
- Subdivision: None Available
- Municipality: HAMILTON TWP
Other
Other facts
- Listing agreement: Exclusive Right To Sell
- Listing terms: Cash,Conventional,FHA
- Ownership: Fee Simple
Price history
| Date | Event | Price |
|---|---|---|
| 10/8/2024 | Sold | $627,000-3.4%$273/sqft |
Source: | ||
| 9/4/2024 | Pending sale | $649,000$283/sqft |
Source: | ||
| 8/26/2024 | Contingent | $649,000$283/sqft |
Source: | ||
| 8/1/2024 | Price change | $649,000-3.9%$283/sqft |
Source: | ||
| 7/18/2024 | Price change | $675,000-3.4%$294/sqft |
Source: | ||
Public tax history
| Year | Property taxes | Tax assessment |
|---|---|---|
| 2025 | $10,882 +3% | $308,800 +3% |
| 2024 | $10,565 +7.7% | $299,800 |
| 2023 | $9,812 +0.3% | $299,800 |
Find assessor info on the county website
Neighborhood: 08691
Nearby schools
GreatSchools rating
- 7/10Yardville Elementary SchoolGrades: PK-5Distance: 1.8 mi
- 3/10Emily C Reynolds Middle SchoolGrades: 6-8Distance: 2.4 mi
- 4/10Hamilton East-Steinert High SchoolGrades: 9-12Distance: 2.3 mi
Schools provided by the listing agent
- High: Steinert
- District: Hamilton Township
Source: Bright MLS. This data may not be complete. We recommend contacting the local school district to confirm school assignments for this home.
Get a cash offer in 3 minutes
Find out how much your home could sell for in as little as 3 minutes with a no-obligation cash offer.
Estimated market value$649,400
Get a cash offer in 3 minutes
Find out how much your home could sell for in as little as 3 minutes with a no-obligation cash offer.
Estimated market value
$649,400
