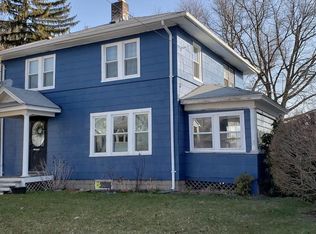Classic three bedroom Colonial with great character in prime Bowles Park area of this East Springfield neighborhood. Several modern updates over the years but still enough opportunity to tailor it to your style and make it your own. This sturdy gem will serve you well for years to come! With the exception of the kitchen, there is hardwood flooring throughout, including under the carpet in 2 bedrooms. Tile in both entryways as well as the bathroom and kitchen backsplash. The open kitchen and dinning room has high ceilings and connects to the living room via a large arch giving a much sought after open concept feel. Extra space in the dry basement that is partially finished with carpeting, and hookups already plumbed for a half bath in the laundry area. Plenty of off street parking with room for 6 plus 1 in the garage which was updated in 2017! New roof installed on house and garage 6 years ago and the furnace was overhauled less than a year ago.
This property is off market, which means it's not currently listed for sale or rent on Zillow. This may be different from what's available on other websites or public sources.
