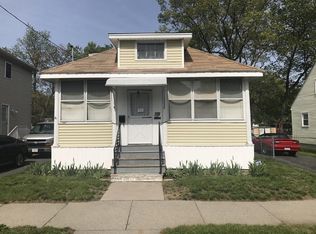Welcome to this stylishly updated Colonial built in 2004 flaunting lovely curb appeal! The great size living area with newer, gleaming hardwood floors flows nicely to the open concept kitchen/dining area with updated granite countertops, stainless steel appliances, recessed lighting, and beautiful newer ceramic tile flooring. Preparing meals is a breeze with the ample countertop space and the kitchen island. Restroom conveniently located on the main level which was updated from a half bath to a modern full bath featuring a new vanity, granite countertops, glass mosaic backsplash, and tiled shower. The other full bath is on the 2nd level where 3 nice size bedrooms are housed. A 4th bedroom with a large closet was added in the basement. The yard is spacious and fenced and perfect for entertaining. There's plenty to see here so don't miss your chance to tour this home at the open house Saturday, 3/30 from 2-3:30 PM!
This property is off market, which means it's not currently listed for sale or rent on Zillow. This may be different from what's available on other websites or public sources.
