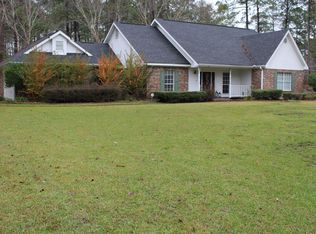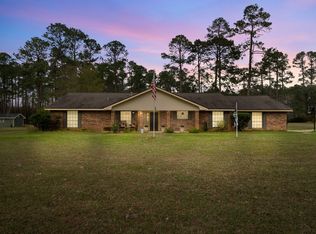Sold
Price Unknown
115 Eddy Rd, Deridder, LA 70634
3beds
2,095sqft
Single Family Residence, Residential
Built in 1977
0.95 Acres Lot
$283,500 Zestimate®
$--/sqft
$1,598 Estimated rent
Home value
$283,500
$269,000 - $298,000
$1,598/mo
Zestimate® history
Loading...
Owner options
Explore your selling options
What's special
Welcome to this spacious and inviting 3-bedroom, 2-bath home nestled on a desirable corner lot on the outskirts of DeRidder. Offering over 2,000 square feet of living space, this home offers incredible bones and timeless features, just waiting for your personal touch. Step inside to find a generous floor plan with a formal dining room perfect for entertaining, and a large kitchen complete with granite countertops--ideal for both everyday cooking and special gatherings. Each bedroom offers comfortable living, and the bathrooms are well-appointed to suit both family and guests. Enjoy your morning coffee or unwind in the evenings on the charming front or back porches, surrounded by mature trees and plenty of outdoor space. With its solid structure and classic appeal, this home is a rare opportunity to own a piece of DeRidder charm with room to grow. Don't miss your chance to turn this house into your forever home!
Zillow last checked: 8 hours ago
Listing updated: July 11, 2025 at 11:26am
Listed by:
Jessica L Landry 985-966-5377,
EXIT Bayou Realty
Bought with:
Ashley Farris
EXIT Real Estate Consultants
Source: SWLAR,MLS#: SWL25002920
Facts & features
Interior
Bedrooms & bathrooms
- Bedrooms: 3
- Bathrooms: 2
- Full bathrooms: 2
Heating
- Central
Cooling
- Central Air, Ceiling Fan(s)
Appliances
- Included: Dishwasher, Electric Oven, Electric Cooktop, Refrigerator
- Laundry: Inside
Features
- No Carpet
- Has basement: No
- Has fireplace: Yes
- Fireplace features: Wood Burning
Interior area
- Total structure area: 3,028
- Total interior livable area: 2,095 sqft
Property
Parking
- Total spaces: 2
- Parking features: Garage - Attached
- Attached garage spaces: 2
Features
- Patio & porch: Covered, Concrete, Patio
- Pool features: None
- Spa features: None
Lot
- Size: 0.95 Acres
- Dimensions: 287 x 150
- Features: Corner Lot
Details
- Parcel number: 0337451008
- Special conditions: Standard
Construction
Type & style
- Home type: SingleFamily
- Architectural style: Traditional
- Property subtype: Single Family Residence, Residential
Materials
- Brick
- Foundation: Slab
- Roof: Shingle
Condition
- New construction: No
- Year built: 1977
Utilities & green energy
- Sewer: Public Sewer
- Water: Public
- Utilities for property: Electricity Connected, Sewer Connected, Water Connected
Community & neighborhood
Location
- Region: Deridder
- Subdivision: Kilman Pines
HOA & financial
HOA
- Has HOA: No
Other
Other facts
- Road surface type: Paved
Price history
| Date | Event | Price |
|---|---|---|
| 2/3/2026 | Listing removed | $289,000$138/sqft |
Source: | ||
| 1/16/2026 | Price change | $289,000-3%$138/sqft |
Source: | ||
| 10/4/2025 | Listed for sale | $298,000+12.5%$142/sqft |
Source: | ||
| 6/30/2025 | Sold | -- |
Source: SWLAR #SWL25002920 Report a problem | ||
| 5/22/2025 | Pending sale | $265,000$126/sqft |
Source: Greater Southern MLS #SWL25002920 Report a problem | ||
Public tax history
| Year | Property taxes | Tax assessment |
|---|---|---|
| 2024 | $1,802 +440.4% | $17,553 +76.7% |
| 2023 | $333 +0% | $9,931 |
| 2022 | $333 | $9,931 |
Find assessor info on the county website
Neighborhood: 70634
Nearby schools
GreatSchools rating
- NAK.R. Hanchey Elementary SchoolGrades: PK-1Distance: 1.4 mi
- 4/10Deridder Junior High SchoolGrades: 6-8Distance: 1.3 mi
- 5/10Deridder High SchoolGrades: 8-12Distance: 1.6 mi
Schools provided by the listing agent
- Middle: DeRidder
- High: DeRidder
Source: SWLAR. This data may not be complete. We recommend contacting the local school district to confirm school assignments for this home.
Sell with ease on Zillow
Get a Zillow Showcase℠ listing at no additional cost and you could sell for —faster.
$283,500
2% more+$5,670
With Zillow Showcase(estimated)$289,170

