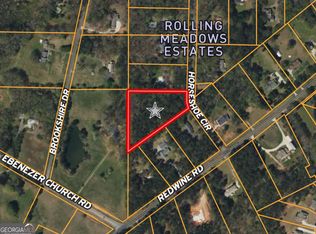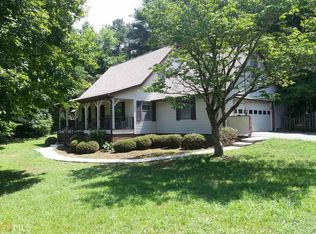Closed
$660,000
115 Ebenezer Church Rd, Fayetteville, GA 30215
4beds
4,085sqft
Single Family Residence
Built in 1969
10.2 Acres Lot
$-- Zestimate®
$162/sqft
$3,143 Estimated rent
Home value
Not available
Estimated sales range
Not available
$3,143/mo
Zestimate® history
Loading...
Owner options
Explore your selling options
What's special
Welcome to your dream homestead - 10.2+/- ACRES of serene FARMLAND nestled right in the heart of Fayette County. With a GATED ENTRY, fencing already in place, and a PICTURESQUE POND, this property is ready for both quiet enjoyment and active use. The spacious home offers approx. 4,085 square feet of living space, plus an unfinished basement/garage. Inside, you'll find 4 bedrooms, a bright and open living room with a cozy fireplace, a formal dining room perfect for entertaining, and a large kitchen featuring granite countertops and an abundance of storage. The oversized primary suite is a true retreat, with its own sitting area, generous walk-in closet, and a dedicated home office just steps away-ideal for remote work or creative projects. For those with animals or a love for the outdoors, you'll love the 5 STALL BARN and additional garage/workshop space complete with a half bath. Whether you're envisioning a hobby farm, a family compound, or just more room to roam, this property delivers. All of this with quick access to Trilith Studios, Piedmont Fayette Hospital, shopping, dining, and more - so you're never far from what matters. Come experience the perfect balance of rural charm and city convenience. This is more than a home-it's a lifestyle.
Zillow last checked: 8 hours ago
Listing updated: November 26, 2025 at 09:26am
Listed by:
Robert A Burch 770-490-9136,
Real Broker LLC
Bought with:
Eric Blank, 442598
Watkins Real Estate Associates
Source: GAMLS,MLS#: 10596842
Facts & features
Interior
Bedrooms & bathrooms
- Bedrooms: 4
- Bathrooms: 4
- Full bathrooms: 3
- 1/2 bathrooms: 1
- Main level bathrooms: 1
Dining room
- Features: Separate Room
Kitchen
- Features: Breakfast Bar, Country Kitchen, Kitchen Island, Pantry, Solid Surface Counters
Heating
- Central, Natural Gas
Cooling
- Ceiling Fan(s), Central Air, Electric
Appliances
- Included: Cooktop, Dishwasher, Gas Water Heater, Refrigerator
- Laundry: In Hall
Features
- Beamed Ceilings, Bookcases, Double Vanity, Separate Shower, Soaking Tub, Split Bedroom Plan, Tile Bath, Walk-In Closet(s)
- Flooring: Carpet, Hardwood, Tile
- Windows: Double Pane Windows, Skylight(s)
- Basement: Full,Interior Entry,Unfinished
- Number of fireplaces: 1
- Fireplace features: Family Room, Masonry
- Common walls with other units/homes: No Common Walls
Interior area
- Total structure area: 4,085
- Total interior livable area: 4,085 sqft
- Finished area above ground: 4,085
- Finished area below ground: 0
Property
Parking
- Total spaces: 2
- Parking features: Attached, Basement, Garage, Garage Door Opener, Parking Pad, Storage
- Has attached garage: Yes
- Has uncovered spaces: Yes
Features
- Levels: Two
- Stories: 2
- Patio & porch: Deck, Porch
- Exterior features: Balcony
- Has spa: Yes
- Spa features: Bath
- Fencing: Fenced,Wood
- Has view: Yes
- View description: Lake
- Has water view: Yes
- Water view: Lake
- Waterfront features: Pond, Private
Lot
- Size: 10.20 Acres
- Features: Open Lot, Pasture, Private
Details
- Additional structures: Barn(s), Garage(s), Outbuilding, Stable(s)
- Parcel number: 0508 015
Construction
Type & style
- Home type: SingleFamily
- Architectural style: Country/Rustic,Craftsman
- Property subtype: Single Family Residence
Materials
- Brick, Wood Siding
- Foundation: Block
- Roof: Composition
Condition
- Resale
- New construction: No
- Year built: 1969
Utilities & green energy
- Sewer: Septic Tank
- Water: Private, Well
- Utilities for property: Cable Available, Electricity Available, High Speed Internet, Natural Gas Available, Water Available
Community & neighborhood
Security
- Security features: Security System, Smoke Detector(s)
Community
- Community features: None
Location
- Region: Fayetteville
- Subdivision: Coventry Estates
Other
Other facts
- Listing agreement: Exclusive Right To Sell
- Listing terms: Cash,Conventional,FHA,VA Loan
Price history
| Date | Event | Price |
|---|---|---|
| 11/24/2025 | Sold | $660,000-17%$162/sqft |
Source: | ||
| 10/21/2025 | Pending sale | $794,900$195/sqft |
Source: | ||
| 10/6/2025 | Price change | $794,900-0.6%$195/sqft |
Source: | ||
| 9/3/2025 | Listed for sale | $799,900-4.2%$196/sqft |
Source: | ||
| 9/3/2025 | Listing removed | $834,900$204/sqft |
Source: | ||
Public tax history
| Year | Property taxes | Tax assessment |
|---|---|---|
| 2024 | $2,204 +14.1% | $272,732 +15% |
| 2023 | $1,931 -16% | $237,160 +7.8% |
| 2022 | $2,298 +0.4% | $220,044 +17.7% |
Find assessor info on the county website
Neighborhood: 30215
Nearby schools
GreatSchools rating
- 7/10Sara Harp Minter Elementary SchoolGrades: PK-5Distance: 2.3 mi
- 9/10Whitewater Middle SchoolGrades: 6-8Distance: 1.8 mi
- 9/10Whitewater High SchoolGrades: 9-12Distance: 2.5 mi
Schools provided by the listing agent
- Elementary: Sara Harp Minter
- Middle: Whitewater
- High: Whitewater
Source: GAMLS. This data may not be complete. We recommend contacting the local school district to confirm school assignments for this home.

Get pre-qualified for a loan
At Zillow Home Loans, we can pre-qualify you in as little as 5 minutes with no impact to your credit score.An equal housing lender. NMLS #10287.

