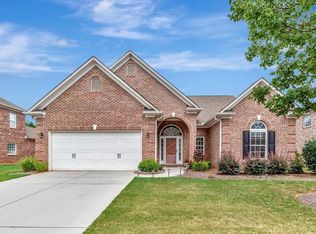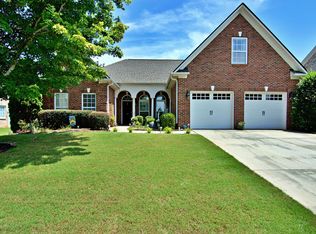Stunning 5 bedroom, 3.1 bath all brick home in the Rockwell Plantation Subdivision. This home boasts a two story entry way that leads you into a very spacious living room with hardwood floors, a fireplace and large windows that offer a lot of natural light. The kitchen has a large island which offers a lot of extra room for cooking as well as stainless steel appliances and a breakfast area. These home is probably one of the largest homes in the neighborhood with almost 3500 sqft featuring 2 master bedrooms, perfect for the mother in-law or teenager. One of the master bedrooms is downstairs and all the additional spacious bedrooms are located upstairs. This is great home for entertaining or large family gatherings. Nice fenced in back yard.
This property is off market, which means it's not currently listed for sale or rent on Zillow. This may be different from what's available on other websites or public sources.


