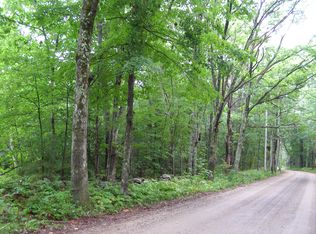Sold for $265,000 on 09/08/25
$265,000
115 East Rd, Westminster, MA 01473
8beds
5,000sqft
MultiFamily
Built in 1780
-- sqft lot
$867,900 Zestimate®
$53/sqft
$2,520 Estimated rent
Home value
$867,900
$729,000 - $1.02M
$2,520/mo
Zestimate® history
Loading...
Owner options
Explore your selling options
What's special
Two houses on Wymans Pond, one house lot. Main house built in 1780, new efficiency furnace, new kitchen, gazebo, jacuzzi, lake frontage, boat dock, five fire places, walk out basement, in-ground pool, with pool house and bar, fenced in yard. Attached house 3,600 sq ft, partial finished, separate utilities, new heating system, separate town sewer and water, lake frontage, 1200 sq ft garage
Facts & features
Interior
Bedrooms & bathrooms
- Bedrooms: 8
- Bathrooms: 6
- Full bathrooms: 4
- 1/2 bathrooms: 2
Heating
- Other, Oil
Features
- Basement: Basement (not specified)
Interior area
- Total interior livable area: 5,000 sqft
Property
Parking
- Parking features: Garage
Features
- Exterior features: Brick
Lot
- Size: 2 Acres
Details
- Parcel number: WMINM164BL57
Construction
Type & style
- Home type: MultiFamily
Materials
- Roof: Asphalt
Condition
- Year built: 1780
Community & neighborhood
Location
- Region: Westminster
Price history
| Date | Event | Price |
|---|---|---|
| 9/8/2025 | Sold | $265,000-64.6%$53/sqft |
Source: Public Record Report a problem | ||
| 5/31/2025 | Price change | $749,000-6.3%$150/sqft |
Source: MLS PIN #73361806 Report a problem | ||
| 5/9/2025 | Price change | $799,000-11.2%$160/sqft |
Source: MLS PIN #73361806 Report a problem | ||
| 5/3/2025 | Price change | $900,000-10%$180/sqft |
Source: MLS PIN #73361806 Report a problem | ||
| 4/20/2025 | Listed for sale | $999,900+11.1%$200/sqft |
Source: MLS PIN #73361806 Report a problem | ||
Public tax history
| Year | Property taxes | Tax assessment |
|---|---|---|
| 2025 | $12,689 +4.9% | $1,031,600 +4.6% |
| 2024 | $12,097 +9.9% | $986,700 +17.1% |
| 2023 | $11,007 -0.5% | $842,800 +20.3% |
Find assessor info on the county website
Neighborhood: 01473
Nearby schools
GreatSchools rating
- NAMeetinghouse SchoolGrades: PK-1Distance: 0.9 mi
- 6/10Overlook Middle SchoolGrades: 6-8Distance: 3.4 mi
- 8/10Oakmont Regional High SchoolGrades: 9-12Distance: 3.3 mi

Get pre-qualified for a loan
At Zillow Home Loans, we can pre-qualify you in as little as 5 minutes with no impact to your credit score.An equal housing lender. NMLS #10287.
Sell for more on Zillow
Get a free Zillow Showcase℠ listing and you could sell for .
$867,900
2% more+ $17,358
With Zillow Showcase(estimated)
$885,258