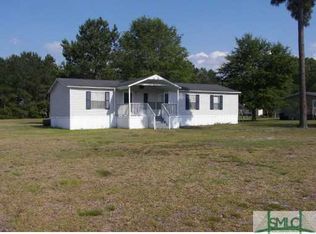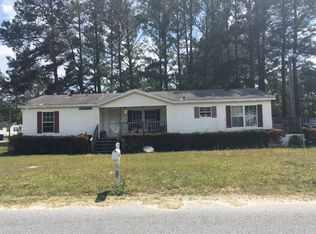Sold for $116,500
$116,500
115 Eagle Drive, Springfield, GA 31312
4beds
1,344sqft
Mobile Home
Built in 1998
0.61 Acres Lot
$116,700 Zestimate®
$87/sqft
$1,680 Estimated rent
Home value
$116,700
$111,000 - $123,000
$1,680/mo
Zestimate® history
Loading...
Owner options
Explore your selling options
What's special
Handyman special. 4 bed 2 bath. corner fenced lot.
Zillow last checked: 8 hours ago
Listing updated: December 01, 2025 at 03:51pm
Listed by:
Jennifer A. Rabon 912-667-3822,
Next Move Real Estate LLC
Bought with:
Jennifer A. Rabon, 252032
Next Move Real Estate LLC
Source: Hive MLS,MLS#: SA342821 Originating MLS: Savannah Multi-List Corporation
Originating MLS: Savannah Multi-List Corporation
Facts & features
Interior
Bedrooms & bathrooms
- Bedrooms: 4
- Bathrooms: 2
- Full bathrooms: 2
Heating
- Central, Electric
Cooling
- Central Air, Electric
Appliances
- Included: Dryer, Dishwasher, Electric Water Heater, Oven, Range, Refrigerator, Range Hood, Washer
- Laundry: Washer Hookup, Dryer Hookup
Features
- Breakfast Bar, Breakfast Area, Double Vanity, Garden Tub/Roman Tub, Primary Suite, Split Bedrooms, Separate Shower, Vaulted Ceiling(s)
- Basement: None
- Attic: None
Interior area
- Total interior livable area: 1,344 sqft
Property
Parking
- Parking features: Off Street
Features
- Patio & porch: Front Porch
- Fencing: Chain Link,Yard Fenced
Lot
- Size: 0.61 Acres
- Dimensions: .61 ACRES
- Features: Corner Lot, Level
Details
- Additional structures: Shed(s)
- Parcel number: 0369A00000055000
- Special conditions: Standard
Construction
Type & style
- Home type: MobileManufactured
- Architectural style: Mobile
- Property subtype: Mobile Home
Materials
- Foundation: Other
- Roof: Asphalt
Condition
- New construction: No
- Year built: 1998
Utilities & green energy
- Sewer: Septic Tank
- Water: Shared Well
Community & neighborhood
Community
- Community features: Street Lights
Location
- Region: Springfield
- Subdivision: Forest Hills
HOA & financial
HOA
- Has HOA: No
Other
Other facts
- Listing agreement: Exclusive Right To Sell
- Listing terms: Cash,Conventional
- Road surface type: Paved
Price history
| Date | Event | Price |
|---|---|---|
| 11/26/2025 | Sold | $116,500$87/sqft |
Source: | ||
| 10/31/2025 | Pending sale | $116,500$87/sqft |
Source: | ||
| 10/31/2025 | Listed for sale | $116,500+43.8%$87/sqft |
Source: | ||
| 6/14/2019 | Sold | $81,000+1.4%$60/sqft |
Source: | ||
| 5/13/2019 | Pending sale | $79,900$59/sqft |
Source: Platinum Properties #205656 Report a problem | ||
Public tax history
| Year | Property taxes | Tax assessment |
|---|---|---|
| 2024 | $1,447 +24.3% | $36,046 +22.8% |
| 2023 | $1,164 +10.9% | $29,362 +23.5% |
| 2022 | $1,050 +7.8% | $23,768 +9.2% |
Find assessor info on the county website
Neighborhood: 31329
Nearby schools
GreatSchools rating
- 5/10Guyton Elementary SchoolGrades: PK-5Distance: 4.8 mi
- 7/10Effingham County Middle SchoolGrades: 6-8Distance: 2.5 mi
- 6/10Effingham County High SchoolGrades: 9-12Distance: 2.4 mi
Schools provided by the listing agent
- Elementary: Guyton
- Middle: Effingham
- High: Effingham
Source: Hive MLS. This data may not be complete. We recommend contacting the local school district to confirm school assignments for this home.
Sell with ease on Zillow
Get a Zillow Showcase℠ listing at no additional cost and you could sell for —faster.
$116,700
2% more+$2,334
With Zillow Showcase(estimated)$119,034

