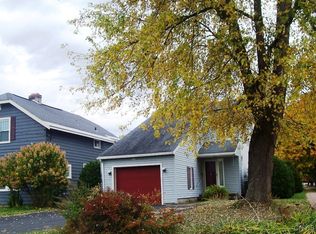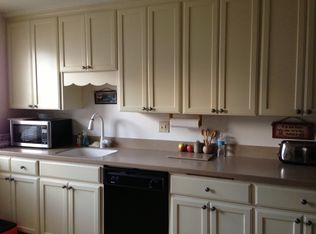Closed
$200,000
115 E Sycamore St, Rome, NY 13440
3beds
1,840sqft
Single Family Residence
Built in 1920
5,227.2 Square Feet Lot
$220,400 Zestimate®
$109/sqft
$1,977 Estimated rent
Home value
$220,400
$192,000 - $253,000
$1,977/mo
Zestimate® history
Loading...
Owner options
Explore your selling options
What's special
Excellent opportunity to pick up a charming & MOVE-IN READY home in a GREAT LOCATION for under $200k!! Updated vinyl windows, 200 amp electrical service, High efficiency Trane forced air furnace with central A/C (2015), new concrete walkways around house & front sidewalk. Hardwood floors, Brand New carpet in office/den/playroom. Possible 4th bedroom with tandem configuration. Huge, dry basement meets all of your storage needs. SPACIOUS 2-car garage! Centrally located to hospital, Griffiss Tech Park, any & all amenities, playground & tennis courts at Franklyn's Field. City taxes include unmetered (flat rate) water, sewer, garbage & green waste pick up! Ridge Mills Elementary.
Zillow last checked: 8 hours ago
Listing updated: July 11, 2024 at 02:26pm
Listed by:
Lori A. Frieden 315-225-9958,
Coldwell Banker Faith Properties R
Bought with:
Roberta Keller, 10401317566
Peterson Properties
Source: NYSAMLSs,MLS#: S1531657 Originating MLS: Mohawk Valley
Originating MLS: Mohawk Valley
Facts & features
Interior
Bedrooms & bathrooms
- Bedrooms: 3
- Bathrooms: 2
- Full bathrooms: 1
- 1/2 bathrooms: 1
- Main level bathrooms: 1
Heating
- Gas, Forced Air
Cooling
- Central Air
Appliances
- Included: Dryer, Dishwasher, Exhaust Fan, Gas Oven, Gas Range, Gas Water Heater, Refrigerator, Range Hood, Washer
- Laundry: In Basement
Features
- Separate/Formal Dining Room, Eat-in Kitchen, Separate/Formal Living Room, Home Office, Other, Pantry, See Remarks, Solid Surface Counters, Convertible Bedroom
- Flooring: Carpet, Hardwood, Varies, Vinyl
- Windows: Thermal Windows
- Basement: Full
- Number of fireplaces: 1
Interior area
- Total structure area: 1,840
- Total interior livable area: 1,840 sqft
Property
Parking
- Total spaces: 2
- Parking features: Detached, Garage, Garage Door Opener
- Garage spaces: 2
Features
- Levels: Two
- Stories: 2
- Patio & porch: Open, Porch
- Exterior features: Blacktop Driveway
Lot
- Size: 5,227 sqft
- Dimensions: 42 x 128
- Features: Rectangular, Rectangular Lot, Residential Lot
Details
- Parcel number: 30130122302000030450000000
- Special conditions: Standard
Construction
Type & style
- Home type: SingleFamily
- Architectural style: Two Story
- Property subtype: Single Family Residence
Materials
- Wood Siding, Copper Plumbing
- Foundation: Block
- Roof: Asphalt,Shingle
Condition
- Resale
- Year built: 1920
Utilities & green energy
- Electric: Circuit Breakers
- Sewer: Connected
- Water: Connected, Public
- Utilities for property: Cable Available, High Speed Internet Available, Sewer Connected, Water Connected
Community & neighborhood
Location
- Region: Rome
- Subdivision: Rice-Roser
Other
Other facts
- Listing terms: Cash,Conventional,FHA,VA Loan
Price history
| Date | Event | Price |
|---|---|---|
| 7/10/2024 | Sold | $200,000+5.3%$109/sqft |
Source: | ||
| 4/18/2024 | Pending sale | $189,900$103/sqft |
Source: | ||
| 4/17/2024 | Listed for sale | $189,900+18.7%$103/sqft |
Source: | ||
| 11/16/2021 | Listing removed | -- |
Source: | ||
| 10/30/2021 | Listed for sale | $160,000$87/sqft |
Source: | ||
Public tax history
| Year | Property taxes | Tax assessment |
|---|---|---|
| 2024 | -- | $63,700 |
| 2023 | -- | $63,700 |
| 2022 | -- | $63,700 |
Find assessor info on the county website
Neighborhood: 13440
Nearby schools
GreatSchools rating
- NAGeorge R Staley Upper Elementary SchoolGrades: K-6Distance: 1.1 mi
- 5/10Lyndon H Strough Middle SchoolGrades: 7-8Distance: 1 mi
- 4/10Rome Free AcademyGrades: 9-12Distance: 1.7 mi
Schools provided by the listing agent
- Elementary: Ridge Mills Elementary
- Middle: Lyndon H Strough Middle
- High: Rome Free Academy
- District: Rome
Source: NYSAMLSs. This data may not be complete. We recommend contacting the local school district to confirm school assignments for this home.

