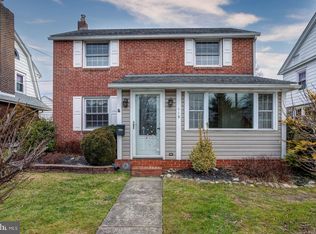Sold for $425,000
$425,000
115 E Springfield Rd, Springfield, PA 19064
3beds
1,948sqft
Single Family Residence
Built in 1930
5,227 Square Feet Lot
$493,100 Zestimate®
$218/sqft
$2,787 Estimated rent
Home value
$493,100
$468,000 - $523,000
$2,787/mo
Zestimate® history
Loading...
Owner options
Explore your selling options
What's special
Stunning Classic Center Hall Colonial that is in move-in condition! This three-story, three Bedroom, 2.5 bath home is in the heart of Springfield Township! Enter the charming enclosed front porch which you can enjoy year-round! You’ll then be greeted by the grand entrance into a home that is classic but offers modern living space featuring a large living room with wide reaching casement windows, a gas fireplace, formal dining room, modern kitchen with large pantry closet, newer cabinets, counters, refrigerator, dishwasher, microwave, and gas range. Primary bedroom w/walk-in closet and ensuite bath with a soaking tub. Two generously sized bedrooms and a remodeled hall full bath complete the second level. On the third floor you’ll find a fully floored walk-up attic which provides additional storage. The basement has been professionally waterproofed with warranty and includes a finished area with tile floor. The lower-level laundry includes washer, dryer & wash tub. Newer roof (2021), new windows (2023), newer gas heat and central A/C. Outside you’ll find a newly fenced yard, new patio, rear off-street parking (2 spaces) and an older oversized detached garage in "as is" condition. Close to shopping, parks & schools. One block from the Trolley and minutes from Rt 1 State Rd, with convenient access to PA 476, Center City and Philadelphia Airport.
Zillow last checked: 8 hours ago
Listing updated: August 03, 2023 at 05:02pm
Listed by:
Patti Morrisette 610-213-7684,
Long & Foster Real Estate, Inc.
Bought with:
Maurice Cornelius, RM425583
Philadelphia Realty Exchange
Source: Bright MLS,MLS#: PADE2048184
Facts & features
Interior
Bedrooms & bathrooms
- Bedrooms: 3
- Bathrooms: 3
- Full bathrooms: 2
- 1/2 bathrooms: 1
- Main level bathrooms: 1
Basement
- Description: Percent Finished: 90.0
- Area: 0
Heating
- Hot Water, Natural Gas
Cooling
- Central Air, Natural Gas
Appliances
- Included: Built-In Range, Microwave, Dishwasher, Dryer, Refrigerator, Washer, Gas Water Heater
Features
- Breakfast Area, Attic, Formal/Separate Dining Room, Eat-in Kitchen, Primary Bath(s), Floor Plan - Traditional, Open Floorplan, Ceiling Fan(s)
- Flooring: Wood
- Doors: Storm Door(s)
- Windows: Double Hung
- Basement: Full
- Number of fireplaces: 1
Interior area
- Total structure area: 1,948
- Total interior livable area: 1,948 sqft
- Finished area above ground: 1,948
- Finished area below ground: 0
Property
Parking
- Total spaces: 5
- Parking features: Garage Faces Side, Oversized, Detached, Driveway, Alley Access, Off Street
- Garage spaces: 1
- Uncovered spaces: 2
Accessibility
- Accessibility features: None
Features
- Levels: Three
- Stories: 3
- Patio & porch: Patio, Porch
- Exterior features: Sidewalks, Street Lights
- Pool features: None
Lot
- Size: 5,227 sqft
- Dimensions: 50.00 x 100.00
Details
- Additional structures: Above Grade, Below Grade
- Parcel number: 42000623100
- Zoning: RESIDENTIAL
- Zoning description: Single Family Dwelling
- Special conditions: Standard
Construction
Type & style
- Home type: SingleFamily
- Architectural style: Tudor
- Property subtype: Single Family Residence
Materials
- Frame, Masonry
- Foundation: Concrete Perimeter
Condition
- New construction: No
- Year built: 1930
Utilities & green energy
- Sewer: Public Sewer
- Water: Public
Community & neighborhood
Location
- Region: Springfield
- Subdivision: Springfield
- Municipality: SPRINGFIELD TWP
Other
Other facts
- Listing agreement: Exclusive Right To Sell
- Listing terms: Conventional
- Ownership: Fee Simple
Price history
| Date | Event | Price |
|---|---|---|
| 8/3/2023 | Sold | $425,000$218/sqft |
Source: | ||
| 7/20/2023 | Pending sale | $425,000$218/sqft |
Source: | ||
| 6/21/2023 | Listed for sale | $425,000$218/sqft |
Source: | ||
| 6/21/2023 | Pending sale | $425,000$218/sqft |
Source: | ||
| 6/12/2023 | Listed for sale | $425,000+43.8%$218/sqft |
Source: | ||
Public tax history
| Year | Property taxes | Tax assessment |
|---|---|---|
| 2025 | $8,222 +4.4% | $280,280 |
| 2024 | $7,878 +3.9% | $280,280 |
| 2023 | $7,586 +2.2% | $280,280 |
Find assessor info on the county website
Neighborhood: 19064
Nearby schools
GreatSchools rating
- 7/10Scenic Hills El SchoolGrades: 2-5Distance: 0.5 mi
- 6/10Richardson Middle SchoolGrades: 6-8Distance: 1 mi
- 10/10Springfield High SchoolGrades: 9-12Distance: 0.6 mi
Schools provided by the listing agent
- District: Springfield
Source: Bright MLS. This data may not be complete. We recommend contacting the local school district to confirm school assignments for this home.
Get a cash offer in 3 minutes
Find out how much your home could sell for in as little as 3 minutes with a no-obligation cash offer.
Estimated market value$493,100
Get a cash offer in 3 minutes
Find out how much your home could sell for in as little as 3 minutes with a no-obligation cash offer.
Estimated market value
$493,100
