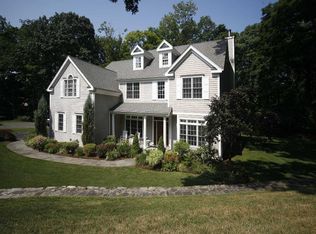Sold for $820,000
$820,000
115 East Rocks Road, Norwalk, CT 06851
3beds
1,799sqft
Single Family Residence
Built in 1931
0.84 Acres Lot
$871,200 Zestimate®
$456/sqft
$4,255 Estimated rent
Home value
$871,200
$775,000 - $976,000
$4,255/mo
Zestimate® history
Loading...
Owner options
Explore your selling options
What's special
Welcome to 115 East Rocks Road nestled in the heart of the desirable Cranbury neighborhood, a 1930's Charmer with original detail throughout including wide plank hardwood floors. This beautiful property has an inviting front porch and well-manicured lawn. The mature trees, stone walls, fishpond and a peaceful brook serve as a beautiful extension of the home. This home features a large family room with a fireplace which leads into a cozy sitting room with plenty of windows letting in natural light. The mudroom offers plenty of space for storage and staying organized. The main level offers an updated half bath, new eat-in- kitchen with granite countertops, stainless steel appliances, ample cabinet & counter space which seamlessly flows into the dining area, making it ideal for entertaining guests. The second floor offers 3 bedrooms and 1 full bath along with an adorable area for an office or laundry room. This house has been meticulously maintained and cherished by its owners for many years. It is a perfect combination of privacy and convenience. All you have to do is make it your own! *****Highest and Best Offers due Monday 6/10 by 3pm*****
Zillow last checked: 8 hours ago
Listing updated: October 01, 2024 at 02:30am
Listed by:
Jennifer Artman 203-913-6880,
Preston Gray Real Estate 475-269-5100
Bought with:
Ryan Ciambriello, RES.0805203
Houlihan Lawrence
Source: Smart MLS,MLS#: 24021172
Facts & features
Interior
Bedrooms & bathrooms
- Bedrooms: 3
- Bathrooms: 2
- Full bathrooms: 1
- 1/2 bathrooms: 1
Primary bedroom
- Features: Walk-In Closet(s), Wide Board Floor
- Level: Upper
- Area: 319.74 Square Feet
- Dimensions: 14.6 x 21.9
Bedroom
- Features: Ceiling Fan(s)
- Level: Upper
- Area: 158.87 Square Feet
- Dimensions: 14.3 x 11.11
Bedroom
- Features: Ceiling Fan(s)
- Level: Upper
- Area: 143.55 Square Feet
- Dimensions: 8.11 x 17.7
Bathroom
- Features: Remodeled, Quartz Counters, Double-Sink, Tub w/Shower, Tile Floor
- Level: Upper
- Area: 61.48 Square Feet
- Dimensions: 5.8 x 10.6
Den
- Features: Bay/Bow Window, Ceiling Fan(s), French Doors, Hardwood Floor
- Level: Main
- Area: 195.57 Square Feet
- Dimensions: 15.9 x 12.3
Dining room
- Features: Hardwood Floor
- Level: Main
- Area: 174.38 Square Feet
- Dimensions: 14.4 x 12.11
Family room
- Features: Fireplace, Hardwood Floor
- Level: Main
- Area: 358.93 Square Feet
- Dimensions: 14.3 x 25.1
Kitchen
- Features: Breakfast Bar, Quartz Counters, Hardwood Floor
- Level: Main
- Area: 175.68 Square Feet
- Dimensions: 14.4 x 12.2
Office
- Level: Upper
- Area: 28.7 Square Feet
- Dimensions: 3.5 x 8.2
Heating
- Baseboard, Radiator, Zoned, Electric, Oil
Cooling
- Ceiling Fan(s), Central Air
Appliances
- Included: Electric Cooktop, Oven/Range, Microwave, Range Hood, Refrigerator, Freezer, Dishwasher, Disposal, Washer, Dryer, Water Heater, Tankless Water Heater
- Laundry: Lower Level, Mud Room
Features
- Doors: French Doors
- Basement: Full,Unfinished,Sump Pump,Storage Space,Concrete
- Attic: Storage,Pull Down Stairs
- Number of fireplaces: 1
Interior area
- Total structure area: 1,799
- Total interior livable area: 1,799 sqft
- Finished area above ground: 1,799
Property
Parking
- Total spaces: 2
- Parking features: Attached, Garage Door Opener
- Attached garage spaces: 2
Features
- Patio & porch: Patio
- Exterior features: Rain Gutters, Stone Wall
Lot
- Size: 0.84 Acres
- Features: Level
Details
- Additional structures: Shed(s)
- Parcel number: 242263
- Zoning: A2
Construction
Type & style
- Home type: SingleFamily
- Architectural style: Cape Cod
- Property subtype: Single Family Residence
Materials
- Clapboard, Wood Siding
- Foundation: Concrete Perimeter, Stone
- Roof: Asphalt
Condition
- New construction: No
- Year built: 1931
Utilities & green energy
- Sewer: Public Sewer
- Water: Public
- Utilities for property: Cable Available
Community & neighborhood
Security
- Security features: Security System
Community
- Community features: Lake, Library, Medical Facilities, Park, Private School(s), Public Rec Facilities, Near Public Transport, Shopping/Mall
Location
- Region: Norwalk
- Subdivision: Cranbury
Price history
| Date | Event | Price |
|---|---|---|
| 9/30/2024 | Sold | $820,000+12.3%$456/sqft |
Source: | ||
| 6/23/2024 | Pending sale | $729,900$406/sqft |
Source: | ||
| 6/5/2024 | Listed for sale | $729,900+35.2%$406/sqft |
Source: | ||
| 2/21/2006 | Sold | $540,000-25.5%$300/sqft |
Source: | ||
| 11/7/2005 | Sold | $725,000$403/sqft |
Source: | ||
Public tax history
| Year | Property taxes | Tax assessment |
|---|---|---|
| 2025 | $11,113 +1.5% | $464,100 |
| 2024 | $10,949 +23.5% | $464,100 +31.7% |
| 2023 | $8,869 +1.9% | $352,480 |
Find assessor info on the county website
Neighborhood: 06851
Nearby schools
GreatSchools rating
- 6/10Cranbury Elementary SchoolGrades: K-5Distance: 1.3 mi
- 5/10West Rocks Middle SchoolGrades: 6-8Distance: 0.5 mi
- 3/10Norwalk High SchoolGrades: 9-12Distance: 1.5 mi
Schools provided by the listing agent
- Elementary: Cranbury
- Middle: West Rocks
- High: Norwalk
Source: Smart MLS. This data may not be complete. We recommend contacting the local school district to confirm school assignments for this home.
Get pre-qualified for a loan
At Zillow Home Loans, we can pre-qualify you in as little as 5 minutes with no impact to your credit score.An equal housing lender. NMLS #10287.
Sell for more on Zillow
Get a Zillow Showcase℠ listing at no additional cost and you could sell for .
$871,200
2% more+$17,424
With Zillow Showcase(estimated)$888,624
