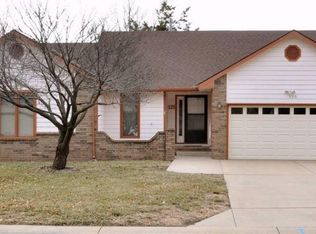3 bedrooms, 3 baths, totally updated kitchen with new counter tops and backsplash and stainless steel appliances. The fridge stays. Beautiful new wood floors carry the eye through the whole open main level including the kitchen. There is an eating space in the kitchen and one in the formal area. The upper level carpet is new and the lower level carpet is only 2 yrs old! Wood burning fireplace will warm the cozy living room. The lower level is at ground level with a walk out door to the spacious back yard. The 3rd bath includes the laundry area. The basement is unfinished and open with the tankless hot water and other utilities found there. More finish could be done! In the upper level is found 3 bedrooms and 2 baths. The master bath is spacious with 2 sinks and a walk in closet. the deck has been replaced with a 15' x 9' wood deck off of the kitchen for easy grilling and relaxing on the east side of the home. Sprinklers make it easy to care for the yard and a wood shed is ready for your use. The garage is finished with dry wall. This is a great neighborhood, close to Derby Hills elementary school and Derby's new middle school. Living room and dining room curtains do not stay.
This property is off market, which means it's not currently listed for sale or rent on Zillow. This may be different from what's available on other websites or public sources.

